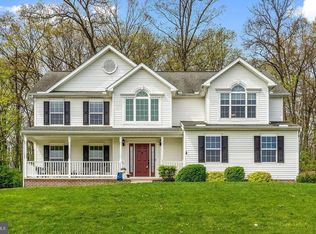Sold for $534,900 on 05/19/23
$534,900
862 Boyds School Rd, Gettysburg, PA 17325
3beds
2,461sqft
Single Family Residence
Built in 2006
0.96 Acres Lot
$576,200 Zestimate®
$217/sqft
$2,409 Estimated rent
Home value
$576,200
$547,000 - $605,000
$2,409/mo
Zestimate® history
Loading...
Owner options
Explore your selling options
What's special
Luxury Custom Rancher located in a very desired community in Gettysburg. Home features an open floor plan, great room with vaulted ceilings, stone fireplace, formal dining area, Palladian windows, breakfast nook, kitchen with all stainless appliances, custom hickory cabinetry, breakfast bar, granite countertops, and a wonderful walk in pantry. Main level offers a private office with french doors, 3 bedrooms, 3 full baths and laundry room. This owners suite offers a tray ceiling, 2 walk -in closets, luxury soaking tub, dual sinks, and a walk in shower. Home features upgraded flooring, and custom window treatments throughout. Lower level boasts a office/den, craft room, full bath, family room, kitchenette, and storage room. The pride of home ownership shows with the hardscaping, plantings, and well manicured exterior. This very private rear outdoor living space offers a deck, patio with water falls, pergolas, gazebo with hot tub, natural gas grill, and garden shed. This home is situated on a premium lot with a view just minutes to the historic Gettysburg Battlefield, short drive to route 15, and short commute to Harrisburg, York, Carlisle and the Maryland line. This is a must see!
Zillow last checked: 8 hours ago
Listing updated: May 22, 2023 at 02:52am
Listed by:
Alycia Hays 717-752-5697,
RE/MAX of Gettysburg
Bought with:
Susan Hartman, RS298478
RE/MAX Quality Service, Inc.
Source: Bright MLS,MLS#: PAAD2008508
Facts & features
Interior
Bedrooms & bathrooms
- Bedrooms: 3
- Bathrooms: 3
- Full bathrooms: 3
- Main level bathrooms: 2
- Main level bedrooms: 3
Basement
- Area: 2421
Heating
- Forced Air, Natural Gas
Cooling
- Central Air, Electric
Appliances
- Included: Microwave, Built-In Range, Dishwasher, Disposal, Dryer, Energy Efficient Appliances, Exhaust Fan, Extra Refrigerator/Freezer, Freezer, Oven/Range - Gas, Refrigerator, Stainless Steel Appliance(s), Washer, Water Heater, Gas Water Heater
- Laundry: Dryer In Unit, Main Level, Washer In Unit
Features
- Attic/House Fan, Breakfast Area, Ceiling Fan(s), Crown Molding, Dining Area, Entry Level Bedroom, Exposed Beams, Open Floorplan, Formal/Separate Dining Room, Kitchen - Gourmet, Pantry, Primary Bath(s), Recessed Lighting, Soaking Tub, Bathroom - Stall Shower, Bathroom - Tub Shower, Upgraded Countertops, Walk-In Closet(s), 9'+ Ceilings, Cathedral Ceiling(s), Tray Ceiling(s)
- Flooring: Carpet, Engineered Wood, Laminate, Tile/Brick, Wood
- Doors: Insulated, Sliding Glass
- Windows: Insulated Windows, Palladian, Double Hung, Double Pane Windows, Window Treatments
- Basement: Full,Finished,Heated,Improved,Interior Entry,Exterior Entry,Rough Bath Plumb,Sump Pump,Walk-Out Access,Windows
- Number of fireplaces: 1
- Fireplace features: Gas/Propane, Mantel(s), Stone
Interior area
- Total structure area: 4,882
- Total interior livable area: 2,461 sqft
- Finished area above ground: 2,461
- Finished area below ground: 0
Property
Parking
- Total spaces: 6
- Parking features: Garage Faces Side, Garage Door Opener, Inside Entrance, Driveway, Attached, On Street
- Attached garage spaces: 2
- Uncovered spaces: 4
Accessibility
- Accessibility features: 2+ Access Exits, Accessible Doors, >84" Garage Door, Accessible Entrance, Low Pile Carpeting
Features
- Levels: One
- Stories: 1
- Patio & porch: Patio, Deck
- Exterior features: Extensive Hardscape, Lighting, Barbecue, Chimney Cap(s), Rain Gutters, Sidewalks, Stone Retaining Walls, Water Falls
- Pool features: None
- Has spa: Yes
- Spa features: Bath, Heated, Hot Tub
- Has view: Yes
- View description: Garden
Lot
- Size: 0.96 Acres
- Features: Backs to Trees, Near National Park
Details
- Additional structures: Above Grade, Below Grade, Outbuilding
- Parcel number: 09F110258000
- Zoning: RESIDENTIAL
- Special conditions: Standard
Construction
Type & style
- Home type: SingleFamily
- Architectural style: Ranch/Rambler
- Property subtype: Single Family Residence
Materials
- Vinyl Siding, Stone
- Foundation: Passive Radon Mitigation
- Roof: Architectural Shingle
Condition
- Excellent
- New construction: No
- Year built: 2006
Details
- Builder name: J. A. Myers
Utilities & green energy
- Electric: 200+ Amp Service
- Sewer: Public Sewer
- Water: Public
- Utilities for property: Satellite Internet Service, Cable
Community & neighborhood
Location
- Region: Gettysburg
- Subdivision: Patriot's Choice
- Municipality: CUMBERLAND TWP
HOA & financial
HOA
- Has HOA: Yes
- HOA fee: $96 annually
- Association name: PATRIOT'S CHOICE
Other
Other facts
- Listing agreement: Exclusive Right To Sell
- Listing terms: Cash,Conventional,FHA,VA Loan
- Ownership: Fee Simple
- Road surface type: Black Top
Price history
| Date | Event | Price |
|---|---|---|
| 5/19/2023 | Sold | $534,900$217/sqft |
Source: | ||
| 4/7/2023 | Pending sale | $534,900$217/sqft |
Source: | ||
| 4/2/2023 | Listed for sale | $534,900+1.1%$217/sqft |
Source: | ||
| 9/20/2005 | Sold | $529,299$215/sqft |
Source: Public Record Report a problem | ||
Public tax history
| Year | Property taxes | Tax assessment |
|---|---|---|
| 2025 | $7,627 +3.9% | $408,700 |
| 2024 | $7,341 +0.6% | $408,700 |
| 2023 | $7,295 +9.7% | $408,700 +6.2% |
Find assessor info on the county website
Neighborhood: 17325
Nearby schools
GreatSchools rating
- 6/10James Gettys El SchoolGrades: K-5Distance: 1.1 mi
- 8/10Gettysburg Area Middle SchoolGrades: 6-8Distance: 2.8 mi
- 6/10Gettysburg Area High SchoolGrades: 9-12Distance: 1.4 mi
Schools provided by the listing agent
- Middle: Gettysburg Area
- High: Gettysburg Area
- District: Gettysburg Area
Source: Bright MLS. This data may not be complete. We recommend contacting the local school district to confirm school assignments for this home.

Get pre-qualified for a loan
At Zillow Home Loans, we can pre-qualify you in as little as 5 minutes with no impact to your credit score.An equal housing lender. NMLS #10287.
Sell for more on Zillow
Get a free Zillow Showcase℠ listing and you could sell for .
$576,200
2% more+ $11,524
With Zillow Showcase(estimated)
$587,724