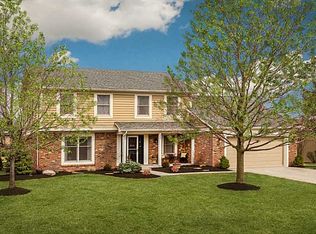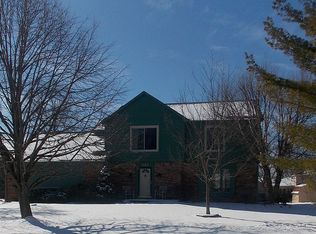Sold
$424,000
862 Bennett Rd, Carmel, IN 46032
4beds
2,100sqft
Residential, Single Family Residence
Built in 1985
0.57 Acres Lot
$451,400 Zestimate®
$202/sqft
$3,175 Estimated rent
Home value
$451,400
$429,000 - $474,000
$3,175/mo
Zestimate® history
Loading...
Owner options
Explore your selling options
What's special
Nestled in the heart of Carmel, Indiana, on a tranquil cul-de-sac, this charming two-story residence exudes warmth and modernity. Boasting four bedrooms, two and a half baths, and a meticulously updated interior, this home offers the epitome of comfort and style. As you approach, the curb appeal is evident, with lush, mature landscaping framing the exterior. The wedge-shaped lot provides ample space and privacy, creating a serene oasis within a bustling neighborhood. Upon entry, you are greeted by a welcoming foyer that leads seamlessly into the main living areas. The downstairs has been completely renovated, showcasing contemporary finishes and an open-concept design. Gleaming hardwood floors flow throughout, complemented by fresh neutral tones that create an airy ambiance. The gourmet kitchen is a chef's delight, featuring stainless steel appliances, granite countertops, and ample cabinetry for storage. A spacious island offers additional prep space and doubles as a casual dining area, perfect for morning coffee or quick meals on the go. The kitchen overlooks the cozy family room, complete with a fireplace, creating an ideal space for entertaining or simply relaxing with loved ones. Upstairs, the four bedrooms provide plenty of room for the whole family to spread out and unwind. The master suite is a luxurious retreat, boasting a spa-like ensuite bath with dual sinks and a large shower. Three additional bedrooms share a well-appointed full bath, ensuring comfort and convenience for all. Outside, the backyard beckons with its expansive patio, ideal for al fresco dining or enjoying the serene surroundings. The hardy landscaping requires minimal maintenance, allowing you to spend more time enjoying the outdoors. Located in the highly sought-after Carmel school district, this home offers access to top-rated schools and a vibrant community atmosphere. With its prime location, modern updates, and abundant charm, this property truly
Zillow last checked: 8 hours ago
Listing updated: May 02, 2024 at 10:27am
Listing Provided by:
Lisa Treadwell 317-246-9966,
Seniors Real Estate Experts
Bought with:
Joel Cooper
Keller Williams Indpls Metro N
Source: MIBOR as distributed by MLS GRID,MLS#: 21969311
Facts & features
Interior
Bedrooms & bathrooms
- Bedrooms: 4
- Bathrooms: 3
- Full bathrooms: 2
- 1/2 bathrooms: 1
- Main level bathrooms: 3
Primary bedroom
- Features: Engineered Hardwood
- Level: Upper
- Area: 204 Square Feet
- Dimensions: 12x17
Bedroom 2
- Features: Engineered Hardwood
- Level: Upper
- Area: 108 Square Feet
- Dimensions: 9x12
Bedroom 3
- Features: Engineered Hardwood
- Level: Upper
- Area: 110 Square Feet
- Dimensions: 10x11
Bedroom 4
- Features: Engineered Hardwood
- Level: Upper
- Area: 90 Square Feet
- Dimensions: 10x9
Other
- Features: Vinyl
- Level: Upper
- Area: 35 Square Feet
- Dimensions: 5x7
Dining room
- Features: Engineered Hardwood
- Level: Main
- Area: 110 Square Feet
- Dimensions: 10x11
Kitchen
- Features: Engineered Hardwood
- Level: Main
- Area: 187 Square Feet
- Dimensions: 17x11
Living room
- Features: Engineered Hardwood
- Level: Main
- Area: 150 Square Feet
- Dimensions: 10x15
Heating
- Has Heating (Unspecified Type)
Cooling
- Has cooling: Yes
Appliances
- Included: Electric Cooktop, Dishwasher, Dryer, Disposal, Gas Water Heater, MicroHood, Microwave, Refrigerator, Washer, Water Softener Owned
- Laundry: Laundry Room, Upper Level
Features
- Attic Pull Down Stairs, Breakfast Bar, Bookcases, Kitchen Island, Ceiling Fan(s), Hardwood Floors, Eat-in Kitchen, Pantry, Walk-In Closet(s)
- Flooring: Hardwood
- Windows: WoodWorkStain/Painted
- Has basement: No
- Attic: Pull Down Stairs
Interior area
- Total structure area: 2,100
- Total interior livable area: 2,100 sqft
Property
Parking
- Total spaces: 2
- Parking features: Attached, Concrete, Garage Door Opener, Side Load Garage
- Attached garage spaces: 2
Features
- Levels: Two
- Stories: 2
- Patio & porch: Patio
- Fencing: Fenced,Fence Full Rear
Lot
- Size: 0.57 Acres
- Features: Cul-De-Sac, Irregular Lot, Sidewalks, Mature Trees
Details
- Additional structures: Storage
- Parcel number: 290924102013000018
- Special conditions: None
- Horse amenities: None
Construction
Type & style
- Home type: SingleFamily
- Architectural style: Traditional
- Property subtype: Residential, Single Family Residence
Materials
- Cement Siding
- Foundation: Crawl Space
Condition
- Updated/Remodeled
- New construction: No
- Year built: 1985
Utilities & green energy
- Electric: 200+ Amp Service
- Water: Municipal/City
- Utilities for property: Electricity Connected
Community & neighborhood
Location
- Region: Carmel
- Subdivision: Hunters Creek Village
Price history
| Date | Event | Price |
|---|---|---|
| 4/26/2024 | Sold | $424,000-1.2%$202/sqft |
Source: | ||
| 4/3/2024 | Pending sale | $429,000$204/sqft |
Source: | ||
| 3/29/2024 | Listed for sale | $429,000$204/sqft |
Source: | ||
| 3/21/2024 | Pending sale | $429,000$204/sqft |
Source: | ||
| 3/19/2024 | Listed for sale | $429,000$204/sqft |
Source: | ||
Public tax history
| Year | Property taxes | Tax assessment |
|---|---|---|
| 2024 | $3,277 +1.3% | $359,900 +12.9% |
| 2023 | $3,234 +25% | $318,900 +9.7% |
| 2022 | $2,588 -0.2% | $290,800 +20.3% |
Find assessor info on the county website
Neighborhood: 46032
Nearby schools
GreatSchools rating
- 7/10Carmel Elementary SchoolGrades: K-5Distance: 1.6 mi
- 8/10Carmel Middle SchoolGrades: 6-8Distance: 1.5 mi
- 10/10Carmel High SchoolGrades: 9-12Distance: 1.6 mi
Schools provided by the listing agent
- Elementary: Carmel Elementary School
- Middle: Carmel Middle School
Source: MIBOR as distributed by MLS GRID. This data may not be complete. We recommend contacting the local school district to confirm school assignments for this home.
Get a cash offer in 3 minutes
Find out how much your home could sell for in as little as 3 minutes with a no-obligation cash offer.
Estimated market value$451,400
Get a cash offer in 3 minutes
Find out how much your home could sell for in as little as 3 minutes with a no-obligation cash offer.
Estimated market value
$451,400

