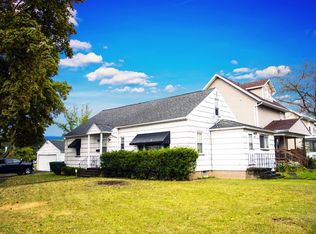Closed
$167,000
862 Bay St, Rochester, NY 14609
3beds
1,272sqft
Single Family Residence
Built in 1926
4,917.92 Square Feet Lot
$184,200 Zestimate®
$131/sqft
$2,015 Estimated rent
Home value
$184,200
$173,000 - $195,000
$2,015/mo
Zestimate® history
Loading...
Owner options
Explore your selling options
What's special
STONES THROW FROM NORTH WINTON- WITHOUT THE PRICE TAG! Welcome to this beautiful 3BR, 1BA home on Bay! Enjoy low maintenance vinyl sided exterior, 7 YEAR OLD ROOF, vinyl thermopane windows, NEW DRIVEWAY to detached garage & PARTIALLY FENCED YARD! Large Open porch to enjoy your coffee walks into light and bright interior renovated to modern tastes w new neutral paint throughout and green accents, REFINISHED HARDWOODS! Living room w FIREPLACE AND BUILT INS, sputnik light fixture! FORMAL DINING ROOM w accent wallpaper to impress your guests opens to FULLY RENOVATED KITCHEN w granite counters, undermount sink, SUBWAY TILE, NEW APPLIANCES, gorgeous gold hardware! Stroll upstairs to three spacious rooms, ample closet space, new flushmount fixtures. Sparkling bath w white tile shower, new vanity, stylish black hardware! BONUS FINISHED ATTIC w BRAND NEW CARPET highlighted by recessed lighting provides endless possibilities! Snag this great buy before it's GONE! Delayed negotiations: Offers due Sunday June 18th at 5:00pm.
Zillow last checked: 8 hours ago
Listing updated: September 06, 2023 at 09:47am
Listed by:
Ashley R Nowak 585-472-3016,
Howard Hanna
Bought with:
Nichole Blue, 10401366547
NORCHAR, LLC
Source: NYSAMLSs,MLS#: R1477438 Originating MLS: Rochester
Originating MLS: Rochester
Facts & features
Interior
Bedrooms & bathrooms
- Bedrooms: 3
- Bathrooms: 1
- Full bathrooms: 1
Heating
- Gas, Forced Air
Appliances
- Included: Dishwasher, Gas Oven, Gas Range, Gas Water Heater, Microwave
- Laundry: In Basement
Features
- Attic, Separate/Formal Dining Room, Entrance Foyer, Eat-in Kitchen, Separate/Formal Living Room, Granite Counters, Natural Woodwork
- Flooring: Carpet, Hardwood, Varies
- Windows: Thermal Windows
- Basement: Full
- Has fireplace: No
Interior area
- Total structure area: 1,272
- Total interior livable area: 1,272 sqft
Property
Parking
- Total spaces: 1
- Parking features: Detached, Garage
- Garage spaces: 1
Features
- Patio & porch: Open, Porch
- Exterior features: Blacktop Driveway, Fence
- Fencing: Partial
Lot
- Size: 4,917 sqft
- Dimensions: 41 x 120
- Features: Residential Lot
Details
- Parcel number: 26140010738000020270000000
- Special conditions: Standard
Construction
Type & style
- Home type: SingleFamily
- Architectural style: Colonial,Two Story
- Property subtype: Single Family Residence
Materials
- Vinyl Siding
- Foundation: Block
- Roof: Asphalt
Condition
- Resale
- Year built: 1926
Utilities & green energy
- Electric: Circuit Breakers
- Sewer: Connected
- Water: Connected, Public
- Utilities for property: Cable Available, High Speed Internet Available, Sewer Connected, Water Connected
Community & neighborhood
Location
- Region: Rochester
- Subdivision: M E Rosenberg
Other
Other facts
- Listing terms: Cash,Conventional,FHA,VA Loan
Price history
| Date | Event | Price |
|---|---|---|
| 8/11/2023 | Sold | $167,000+19.4%$131/sqft |
Source: | ||
| 6/22/2023 | Pending sale | $139,900$110/sqft |
Source: | ||
| 6/12/2023 | Listed for sale | $139,900+179.8%$110/sqft |
Source: | ||
| 3/3/2023 | Sold | $50,000+16.3%$39/sqft |
Source: Public Record Report a problem | ||
| 5/29/2015 | Sold | $43,000-8.3%$34/sqft |
Source: | ||
Public tax history
| Year | Property taxes | Tax assessment |
|---|---|---|
| 2024 | -- | $128,600 +98.8% |
| 2023 | -- | $64,700 |
| 2022 | -- | $64,700 |
Find assessor info on the county website
Neighborhood: Homestead Heights
Nearby schools
GreatSchools rating
- 2/10School 33 AudubonGrades: PK-6Distance: 0.1 mi
- 2/10Northwest College Preparatory High SchoolGrades: 7-9Distance: 0.7 mi
- 2/10East High SchoolGrades: 9-12Distance: 0.9 mi
Schools provided by the listing agent
- District: Rochester
Source: NYSAMLSs. This data may not be complete. We recommend contacting the local school district to confirm school assignments for this home.
