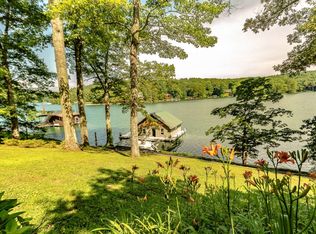Panoramic lake views from every room with sprawling gathering spaces inside & out in this lake front luxury lodge on pristine Lake Blue Ridge. Impressive lake views walking into a two story great room w/custom windows directly overlooking the water. Gourmet kitchen w/pantry, open dining, master suite with stone fireplace, hand hammered copper tub, tiled shower, private screened porch. Upper level offers two private suites, Loft and room with wet bar. Terrace level has family room, wet bar, rec and exercise room w/sauna, full bath, guest room and bath. Lush landscaped grounds, stone patios, lighted walkways, and water features leading to the waterfront. Dock w/ 2 boat slips, & party deck and mesmerizing sunsets.
This property is off market, which means it's not currently listed for sale or rent on Zillow. This may be different from what's available on other websites or public sources.
