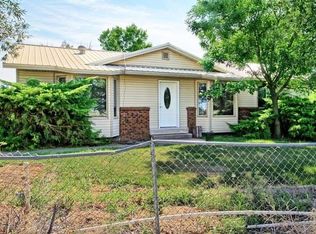Sold for $980,000
$980,000
862-20 1/2 Rd, Fruita, CO 81521
4beds
2baths
2,703sqft
Single Family Residence
Built in 1980
5.07 Acres Lot
$998,900 Zestimate®
$363/sqft
$2,905 Estimated rent
Home value
$998,900
$929,000 - $1.07M
$2,905/mo
Zestimate® history
Loading...
Owner options
Explore your selling options
What's special
Bring your horses, cows and chickens to this stunning remodeled country home on 5 acres! Nestled at the end of a private drive this beautiful home offers the perfect blend of modern luxury and rustic chard. With 4 spacious bedrooms - one of which could also serve as a large bonus room - plus a dedicated office, this home is designed for both comfort and functionality. Inside discover high end finishes, including exquisite flooring, remodeled bathrooms, quartz countertops in the kitchen! Every detail has been considered from the new Anderson Windows throughout, central A/C and the Rinnai tankless hot water heater that ensures endless hot water! Outside the expansive 5 acres are fully irrigated with the front and back acre being landscaped, offering fruit trees, a playground area, and a manicured lawn. The property also boasts hayfields producing a blend of native grass and alfalfa. There is plenty of room for your animals with stables and a work shop equipped with heated and cool "doggie condos" attached. Experience breathtaking western slope sunsets and sweeping 360-degree views that this property provides. Whether you're looking to relax or entertain, this home is a dream come true. Don't miss the opportunity to make it yours!
Zillow last checked: 8 hours ago
Listing updated: May 08, 2025 at 04:05pm
Listed by:
ANNA AND ASSOCIATES 970-260-8362,
RE/MAX 4000, INC
Bought with:
LALITA HEINEMANN
RE/MAX 4000, INC
Source: GJARA,MLS#: 20251387
Facts & features
Interior
Bedrooms & bathrooms
- Bedrooms: 4
- Bathrooms: 2
Primary bedroom
- Level: Main
- Dimensions: 15.6 X 11.10
Bedroom 2
- Level: Main
- Dimensions: 12.9 X 11.10
Bedroom 3
- Level: Main
- Dimensions: 11.10 X 11.10
Bedroom 4
- Level: Upper
- Dimensions: 14 X 25
Dining room
- Level: Main
- Dimensions: 15.9 X 11.4
Family room
- Dimensions: N/A
Kitchen
- Level: Main
- Dimensions: 15.8 X 15.11
Laundry
- Level: Main
- Dimensions: 7.10 X 5.10
Living room
- Level: Main
- Dimensions: 19.2 X 19.2
Other
- Level: Main
- Dimensions: 11.6 X 11.9
Heating
- Forced Air
Cooling
- Central Air
Appliances
- Included: Dryer, Dishwasher, Electric Oven, Electric Range, Microwave, Refrigerator, Washer
- Laundry: Laundry Room
Features
- Ceiling Fan(s), Separate/Formal Dining Room, Main Level Primary, Pantry, Walk-In Closet(s), Walk-In Shower, Window Treatments, Programmable Thermostat
- Flooring: Carpet, Luxury Vinyl, Luxury VinylPlank, Tile
- Windows: Window Coverings
- Basement: Crawl Space
- Has fireplace: Yes
- Fireplace features: Wood Burning Stove
Interior area
- Total structure area: 2,703
- Total interior livable area: 2,703 sqft
Property
Parking
- Total spaces: 2
- Parking features: Attached, Garage, Garage Door Opener
- Attached garage spaces: 2
Accessibility
- Accessibility features: None, Low Threshold Shower
Features
- Patio & porch: Open, Patio
- Exterior features: Shed, Workshop, Sprinkler/Irrigation
- Fencing: Cross Fenced,Full,Split Rail
Lot
- Size: 5.07 Acres
- Dimensions: 352 x 637 x 350 x 365
- Features: Cleared, Landscaped, Mature Trees, Pasture, Sprinkler System
Details
- Additional structures: Corral(s), Outbuilding, Stable(s), Shed(s), Workshop
- Parcel number: 269726100124
- Zoning description: AFT
- Horses can be raised: Yes
- Horse amenities: Horses Allowed
Construction
Type & style
- Home type: SingleFamily
- Architectural style: Ranch
- Property subtype: Single Family Residence
Materials
- Brick, Stucco, Wood Frame
- Roof: Asphalt,Composition
Condition
- Year built: 1980
- Major remodel year: 2022
Utilities & green energy
- Sewer: Septic Tank
- Water: Public
Green energy
- Water conservation: Efficient Hot Water Distribution
Community & neighborhood
Location
- Region: Fruita
HOA & financial
HOA
- Has HOA: No
- Services included: None
Price history
| Date | Event | Price |
|---|---|---|
| 5/7/2025 | Sold | $980,000-0.5%$363/sqft |
Source: GJARA #20251387 Report a problem | ||
| 4/8/2025 | Pending sale | $985,000$364/sqft |
Source: GJARA #20251387 Report a problem | ||
| 4/3/2025 | Listed for sale | $985,000+38.7%$364/sqft |
Source: GJARA #20251387 Report a problem | ||
| 6/13/2022 | Sold | $710,000-1.4%$263/sqft |
Source: GJARA #20222156 Report a problem | ||
| 5/11/2022 | Pending sale | $720,000$266/sqft |
Source: GJARA #20222156 Report a problem | ||
Public tax history
| Year | Property taxes | Tax assessment |
|---|---|---|
| 2025 | $1,752 +0.6% | $24,850 -11.9% |
| 2024 | $1,741 -17.5% | $28,200 -2.8% |
| 2023 | $2,110 -1.5% | $29,000 -0.6% |
Find assessor info on the county website
Neighborhood: 81521
Nearby schools
GreatSchools rating
- 7/10Rim Rock Elementary SchoolGrades: PK-5Distance: 3.1 mi
- 6/10Fruita 8/9 SchoolGrades: 8-9Distance: 2.6 mi
- 7/10Fruita Monument High SchoolGrades: 10-12Distance: 2.8 mi
Schools provided by the listing agent
- Elementary: Rim Rock
- Middle: Fruita
- High: Fruita Monument
Source: GJARA. This data may not be complete. We recommend contacting the local school district to confirm school assignments for this home.
Get pre-qualified for a loan
At Zillow Home Loans, we can pre-qualify you in as little as 5 minutes with no impact to your credit score.An equal housing lender. NMLS #10287.
