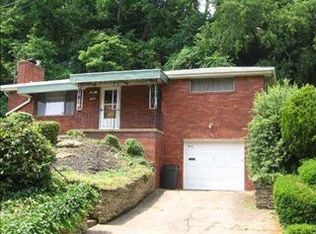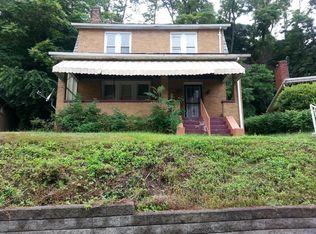Sold for $170,000 on 07/15/24
$170,000
8619 Westwood Rd, Pittsburgh, PA 15235
3beds
1,520sqft
Single Family Residence
Built in 1949
7,997.62 Square Feet Lot
$175,000 Zestimate®
$112/sqft
$1,751 Estimated rent
Home value
$175,000
$159,000 - $191,000
$1,751/mo
Zestimate® history
Loading...
Owner options
Explore your selling options
What's special
Heart of Penn Hills! Beautiful tree lined street! This brick single family is nestled back on a large, beautifully quiet and peaceful lot. This quaint home is conveniently located near local shopping w easy access to anywhere in the city. Endless charm and character- incredibly restored! Beautifully renovated both modern and chic! Kitchen tastefully designed with shaker cabs, quartz ctops, and ss appliances. Full baths w beautifully tiled tub surround and 3 piece shower surround! 1st Floor: Entry, Living Rm, Dining Rm, Kitchen, Laundry, and Full Bath. 2nd Floor: 3 Bedrooms and Full Bath. Basement: Plenty of storage. Nice sized yard, rear patio, and large covered front porch- peace and quiet at its finest! Additional upgrades: Roof, boiler, hot water tank, flooring, paint, lights, electrical, and plumbing. Newer ABS waste stack. Maintenance free living! Spacious with an open/flexible layout- ideal for entertaining, children, or pets. Move right in and make this house your home!
Zillow last checked: 8 hours ago
Listing updated: July 19, 2024 at 09:06pm
Listed by:
Ryan Shedlock 412-421-9120,
HOWARD HANNA REAL ESTATE SERVICES
Bought with:
Steven Marone, RS357048
RE/MAX SELECT REALTY
Source: WPMLS,MLS#: 1636977 Originating MLS: West Penn Multi-List
Originating MLS: West Penn Multi-List
Facts & features
Interior
Bedrooms & bathrooms
- Bedrooms: 3
- Bathrooms: 2
- Full bathrooms: 2
Primary bedroom
- Level: Upper
- Dimensions: 13X12
Bedroom 2
- Level: Upper
- Dimensions: 13X11
Bedroom 3
- Level: Upper
- Dimensions: 11X9
Dining room
- Level: Main
- Dimensions: 13X12
Entry foyer
- Level: Main
Kitchen
- Level: Main
- Dimensions: 13X11
Laundry
- Level: Main
- Dimensions: 6X5
Living room
- Level: Main
- Dimensions: 16X13
Heating
- Gas, Hot Water
Appliances
- Included: Some Gas Appliances, Dishwasher, Refrigerator, Stove
Features
- Kitchen Island
- Flooring: Laminate, Vinyl, Carpet
- Windows: Multi Pane
- Basement: Unfinished
- Number of fireplaces: 1
- Fireplace features: Decorative
Interior area
- Total structure area: 1,520
- Total interior livable area: 1,520 sqft
Property
Parking
- Parking features: On Street
- Has uncovered spaces: Yes
Features
- Levels: Two
- Stories: 2
Lot
- Size: 7,997 sqft
- Dimensions: 40 x 119 x 77 x 147
Details
- Parcel number: 0231C00324000000
Construction
Type & style
- Home type: SingleFamily
- Architectural style: Colonial,Two Story
- Property subtype: Single Family Residence
Materials
- Brick
- Roof: Asphalt
Condition
- Resale
- Year built: 1949
Details
- Warranty included: Yes
Utilities & green energy
- Sewer: Public Sewer
- Water: Public
Community & neighborhood
Community
- Community features: Public Transportation
Location
- Region: Pittsburgh
Price history
| Date | Event | Price |
|---|---|---|
| 7/15/2024 | Sold | $170,000+0.1%$112/sqft |
Source: | ||
| 5/21/2024 | Contingent | $169,900$112/sqft |
Source: | ||
| 5/8/2024 | Price change | $169,900-2.3%$112/sqft |
Source: | ||
| 4/25/2024 | Price change | $173,900-0.6%$114/sqft |
Source: | ||
| 4/8/2024 | Price change | $174,900-2.8%$115/sqft |
Source: | ||
Public tax history
| Year | Property taxes | Tax assessment |
|---|---|---|
| 2025 | $2,309 +7.4% | $51,500 |
| 2024 | $2,151 +783.1% | $51,500 |
| 2023 | $244 | $51,500 |
Find assessor info on the county website
Neighborhood: 15235
Nearby schools
GreatSchools rating
- 5/10Penn Hills Elementary SchoolGrades: K-5Distance: 3.6 mi
- 6/10Linton Middle SchoolGrades: 6-8Distance: 3.5 mi
- 4/10Penn Hills Senior High SchoolGrades: 9-12Distance: 3.1 mi
Schools provided by the listing agent
- District: Penn Hills
Source: WPMLS. This data may not be complete. We recommend contacting the local school district to confirm school assignments for this home.

Get pre-qualified for a loan
At Zillow Home Loans, we can pre-qualify you in as little as 5 minutes with no impact to your credit score.An equal housing lender. NMLS #10287.
Sell for more on Zillow
Get a free Zillow Showcase℠ listing and you could sell for .
$175,000
2% more+ $3,500
With Zillow Showcase(estimated)
$178,500
