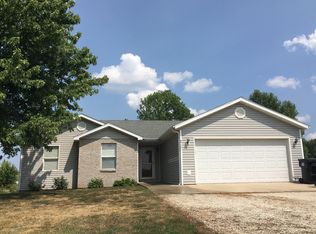Sold on 06/30/23
Price Unknown
8619 W Brazito Rd, Eugene, MO 65032
4beds
1,793sqft
Single Family Residence
Built in 2008
0.55 Acres Lot
$274,800 Zestimate®
$--/sqft
$1,832 Estimated rent
Home value
$274,800
$261,000 - $289,000
$1,832/mo
Zestimate® history
Loading...
Owner options
Explore your selling options
What's special
Take a look at this updated 4 bed/2.5 bath home with tall ceilings, lots of natural light, and plenty of space! Situated on a LARGE lot in the Eugene school district,. Take advantage of privileges to the beautiful Lake Carmel with public dock and pavilion. Freshly painted walls and new flooring. Relax on the spacious covered patio off the kitchen, and partially fenced back yard. Plant a vegetable garden or plant fruit trees in the unfenced area of the back yard! Bonus room upstairs for play room, office, or additional bedroom. Plenty of storage, laundry on the main level, and 2 car garage. You don't want to miss out on this one! Call April today for a tour!
Zillow last checked: 8 hours ago
Listing updated: September 01, 2024 at 09:32pm
Listed by:
April Reed 573-298-2975,
eXp Realty, LLC
Bought with:
Lacey Hale
eXp Realty, LLC
Source: JCMLS,MLS#: 10065510
Facts & features
Interior
Bedrooms & bathrooms
- Bedrooms: 4
- Bathrooms: 3
- Full bathrooms: 2
- 1/2 bathrooms: 1
Primary bedroom
- Description: walk-in closet, special ceiling
- Level: Upper
- Area: 163.2 Square Feet
- Dimensions: 13.6 x 12
Bedroom 2
- Level: Upper
- Area: 103 Square Feet
- Dimensions: 10.3 x 10
Bedroom 3
- Level: Upper
- Area: 103 Square Feet
- Dimensions: 10.3 x 10
Bedroom 4
- Level: Upper
- Area: 114.4 Square Feet
- Dimensions: 11 x 10.4
Bonus room
- Description: no window
- Level: Upper
- Area: 114.4 Square Feet
- Dimensions: 11 x 10.4
Dining room
- Level: Main
- Area: 120 Square Feet
- Dimensions: 12 x 10
Kitchen
- Level: Main
- Area: 144 Square Feet
- Dimensions: 12 x 12
Laundry
- Level: Main
- Area: 48 Square Feet
- Dimensions: 8 x 6
Living room
- Level: Main
- Area: 345.71 Square Feet
- Dimensions: 19.1 x 18.1
Heating
- FAE
Cooling
- Central Air, None
Appliances
- Included: Disposal, Range Hood, Microwave, Refrigerator, Cooktop
Features
- Walk-In Closet(s)
- Basement: Slab,None
- Has fireplace: No
- Fireplace features: None
Interior area
- Total structure area: 1,793
- Total interior livable area: 1,793 sqft
- Finished area above ground: 1,793
- Finished area below ground: 0
Property
Parking
- Details: Main
Features
- Levels: 1+ Story
- Fencing: Fenced
Lot
- Size: 0.55 Acres
- Dimensions: 264 x 120 x 257 x 62
Details
- Parcel number: 1608280000004008
Construction
Type & style
- Home type: SingleFamily
- Property subtype: Single Family Residence
Materials
- Vinyl Siding, Masonite
Condition
- Updated/Remodeled
- New construction: No
- Year built: 2008
Community & neighborhood
Location
- Region: Eugene
HOA & financial
HOA
- Has HOA: Yes
- HOA fee: $100 annually
Price history
| Date | Event | Price |
|---|---|---|
| 6/30/2023 | Sold | -- |
Source: | ||
| 5/31/2023 | Pending sale | $229,900$128/sqft |
Source: | ||
| 5/30/2023 | Listed for sale | $229,900+43.8%$128/sqft |
Source: | ||
| 6/17/2019 | Sold | -- |
Source: Agent Provided Report a problem | ||
| 5/18/2019 | Price change | $159,900+6.7%$89/sqft |
Source: Heath Higgins Team of Expert Advisors #383099 Report a problem | ||
Public tax history
| Year | Property taxes | Tax assessment |
|---|---|---|
| 2025 | -- | $29,300 +5.2% |
| 2024 | $1,550 +13.9% | $27,850 |
| 2023 | $1,361 +5.8% | $27,850 +5.3% |
Find assessor info on the county website
Neighborhood: 65032
Nearby schools
GreatSchools rating
- 8/10Eugene Elementary SchoolGrades: PK-6Distance: 5.1 mi
- 7/10Eugene High SchoolGrades: 7-12Distance: 5.1 mi
