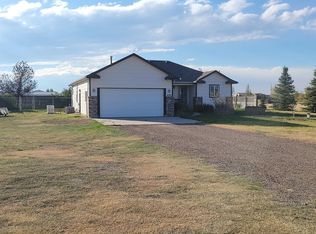Sold on 12/28/23
Price Unknown
8619 Us Highway 30, Cheyenne, WY 82009
4beds
3,670sqft
Rural Residential, Residential
Built in 1999
18.51 Acres Lot
$845,700 Zestimate®
$--/sqft
$3,580 Estimated rent
Home value
$845,700
$803,000 - $888,000
$3,580/mo
Zestimate® history
Loading...
Owner options
Explore your selling options
What's special
Fantastic close-in rural with over 18 acres. Maintenance-free rancher offers great open concept with vaulted ceilings and custom kitchen. Oversized heated four-car attached garage with great work space. Fully finished basement with two large bedrooms and full bath. Private oasis features over 85 mature trees and massive 48'x130' Quonset outbuilding. This is an amazing opportunity with ease of access to Interstate-80/I-25 interchange.
Zillow last checked: 8 hours ago
Listing updated: January 02, 2024 at 09:29am
Listed by:
Dave Coleman 307-214-6009,
#1 Properties
Bought with:
Tracy Wilson
Century 21 Bell Real Estate
Source: Cheyenne BOR,MLS#: 91253
Facts & features
Interior
Bedrooms & bathrooms
- Bedrooms: 4
- Bathrooms: 4
- Full bathrooms: 3
- 1/2 bathrooms: 1
- Main level bathrooms: 3
Primary bedroom
- Level: Main
- Area: 224
- Dimensions: 14 x 16
Bedroom 2
- Level: Main
- Area: 144
- Dimensions: 12 x 12
Bedroom 3
- Level: Basement
- Area: 224
- Dimensions: 14 x 16
Bedroom 4
- Level: Basement
- Area: 195
- Dimensions: 13 x 15
Bathroom 1
- Features: Full
- Level: Main
Bathroom 2
- Features: Full
- Level: Main
Bathroom 3
- Features: Full
- Level: Basement
Bathroom 4
- Features: 1/2
- Level: Main
Dining room
- Level: Main
- Area: 112
- Dimensions: 8 x 14
Family room
- Level: Basement
- Area: 384
- Dimensions: 16 x 24
Kitchen
- Level: Main
- Area: 168
- Dimensions: 12 x 14
Living room
- Level: Main
- Area: 352
- Dimensions: 16 x 22
Basement
- Area: 1643
Heating
- Forced Air, Natural Gas
Cooling
- Central Air
Appliances
- Included: Dishwasher, Disposal, Microwave, Range, Refrigerator
- Laundry: Main Level
Features
- Eat-in Kitchen, Pantry, Separate Dining, Vaulted Ceiling(s), Walk-In Closet(s), Main Floor Primary, Solid Surface Countertops
- Flooring: Tile
- Windows: Low Emissivity Windows, Bay Window(s)
- Basement: Partially Finished
- Number of fireplaces: 1
- Fireplace features: One, Gas
Interior area
- Total structure area: 3,670
- Total interior livable area: 3,670 sqft
- Finished area above ground: 2,027
Property
Parking
- Total spaces: 4
- Parking features: 4+ Car Attached, Heated Garage, Garage Door Opener, RV Access/Parking
- Attached garage spaces: 4
Accessibility
- Accessibility features: Accessible Approach with Ramp
Features
- Patio & porch: Patio
- Exterior features: Dog Run
Lot
- Size: 18.51 Acres
- Dimensions: 806,296
- Features: Sprinklers In Front, Sprinklers In Rear, Native Plants, Many Trees
Details
- Additional structures: Outbuilding
- Parcel number: 14653020200100
- Special conditions: None of the Above
- Horses can be raised: Yes
Construction
Type & style
- Home type: SingleFamily
- Architectural style: Ranch
- Property subtype: Rural Residential, Residential
Materials
- Stucco
- Foundation: Basement
- Roof: Composition/Asphalt
Condition
- New construction: No
- Year built: 1999
Utilities & green energy
- Electric: Black Hills Energy
- Gas: Black Hills Energy
- Sewer: Septic Tank
- Water: Well
- Utilities for property: Cable Connected
Community & neighborhood
Location
- Region: Cheyenne
- Subdivision: Mesa Tracts
Other
Other facts
- Listing agreement: N
- Listing terms: Cash,Conventional,VA Loan
Price history
| Date | Event | Price |
|---|---|---|
| 12/28/2023 | Sold | -- |
Source: | ||
| 11/15/2023 | Pending sale | $999,000$272/sqft |
Source: | ||
| 9/13/2023 | Listed for sale | $999,000$272/sqft |
Source: | ||
Public tax history
| Year | Property taxes | Tax assessment |
|---|---|---|
| 2024 | $2,829 +12.7% | $42,085 +2.2% |
| 2023 | $2,509 +13.8% | $41,189 +15% |
| 2022 | $2,206 +7.7% | $35,830 +7.3% |
Find assessor info on the county website
Neighborhood: 82009
Nearby schools
GreatSchools rating
- 4/10Saddle Ridge Elementary SchoolGrades: K-6Distance: 1.2 mi
- 3/10Carey Junior High SchoolGrades: 7-8Distance: 3.6 mi
- 4/10East High SchoolGrades: 9-12Distance: 3.8 mi
