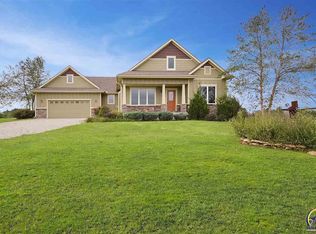Sold on 11/06/23
Price Unknown
8619 SW 51st St, Topeka, KS 66610
5beds
4,156sqft
Single Family Residence, Residential
Built in 2003
3.14 Acres Lot
$518,100 Zestimate®
$--/sqft
$4,157 Estimated rent
Home value
$518,100
$492,000 - $544,000
$4,157/mo
Zestimate® history
Loading...
Owner options
Explore your selling options
What's special
Rare opportunity!!! This beautiful Washburn Rural home is in the much sought after Deer Run development! There you'll find an amazingly spacious 5 bed , 3 bath home that sits on 3.14 acres to give you the county feel with much convenient proximity to shopping, and dinning! The kitchen is open to the living area perfect for entertaining and to enjoy guests! The tree lined driveway and landscaped outdoor spaces gives this home wonderful curb appeal. Enjoy sitting on the covered patio to enjoy the cooler temps coming with fall! Schedule your Showing today! This beautiful home won't last long!
Zillow last checked: 8 hours ago
Listing updated: November 06, 2023 at 01:19pm
Listed by:
Patrick Moore 785-633-4972,
KW One Legacy Partners, LLC
Bought with:
Anthony Bunting, SP00232564
Countrywide Realty, Inc.
Source: Sunflower AOR,MLS#: 230895
Facts & features
Interior
Bedrooms & bathrooms
- Bedrooms: 5
- Bathrooms: 3
- Full bathrooms: 3
Primary bedroom
- Level: Main
- Dimensions: 16. 12
Bedroom 2
- Level: Main
- Area: 150
- Dimensions: 15 x 10
Bedroom 3
- Level: Main
- Area: 108
- Dimensions: 12 x 9
Bedroom 4
- Level: Basement
- Area: 176
- Dimensions: 16 x 11
Other
- Level: Basement
- Area: 130
- Dimensions: 13 x 10
Dining room
- Level: Main
- Area: 144
- Dimensions: 12 x 12
Family room
- Level: Basement
- Area: 600
- Dimensions: 30 x 20
Kitchen
- Level: Main
- Area: 264
- Dimensions: 24 x 11
Laundry
- Level: Main
Living room
- Level: Main
- Area: 550
- Dimensions: 25 x 22
Heating
- Natural Gas, 90 + Efficiency
Cooling
- Central Air
Appliances
- Included: Electric Range, Microwave, Dishwasher, Refrigerator, Disposal, Cable TV Available
- Laundry: Main Level, Separate Room
Features
- High Ceilings
- Flooring: Ceramic Tile, Laminate
- Doors: Storm Door(s)
- Basement: Sump Pump,Concrete,Full,Partially Finished
- Number of fireplaces: 1
- Fireplace features: One, Gas Starter, Living Room
Interior area
- Total structure area: 4,156
- Total interior livable area: 4,156 sqft
- Finished area above ground: 2,356
- Finished area below ground: 1,800
Property
Parking
- Parking features: Attached, Extra Parking, Auto Garage Opener(s), Garage Door Opener
- Has attached garage: Yes
Features
- Patio & porch: Patio, Covered
Lot
- Size: 3.14 Acres
Details
- Parcel number: R68741
- Special conditions: Standard,Arm's Length
Construction
Type & style
- Home type: SingleFamily
- Architectural style: Ranch
- Property subtype: Single Family Residence, Residential
Materials
- Roof: Composition
Condition
- Year built: 2003
Utilities & green energy
- Water: Rural Water
- Utilities for property: Cable Available
Community & neighborhood
Location
- Region: Topeka
- Subdivision: Deer Run #2
HOA & financial
HOA
- Has HOA: Yes
- HOA fee: $125 annually
- Services included: Other
- Association name: Deer Run HOA
Price history
| Date | Event | Price |
|---|---|---|
| 11/6/2023 | Sold | -- |
Source: | ||
| 9/17/2023 | Pending sale | $499,900$120/sqft |
Source: | ||
| 9/11/2023 | Listed for sale | $499,900+58.7%$120/sqft |
Source: | ||
| 10/15/2018 | Sold | -- |
Source: | ||
| 9/26/2018 | Pending sale | $315,000$76/sqft |
Source: BERKSHIRE HATHAWAY FIRST #202774 | ||
Public tax history
| Year | Property taxes | Tax assessment |
|---|---|---|
| 2025 | -- | $56,646 +2.6% |
| 2024 | $7,667 +16.3% | $55,211 +12.3% |
| 2023 | $6,591 +12.5% | $49,178 +12% |
Find assessor info on the county website
Neighborhood: 66610
Nearby schools
GreatSchools rating
- 5/10Auburn Elementary SchoolGrades: PK-6Distance: 4.8 mi
- 6/10Washburn Rural Middle SchoolGrades: 7-8Distance: 3.9 mi
- 8/10Washburn Rural High SchoolGrades: 9-12Distance: 3.6 mi
Schools provided by the listing agent
- Elementary: Auburn Elementary School/USD 437
- Middle: Washburn Rural Middle School/USD 437
- High: Washburn Rural High School/USD 437
Source: Sunflower AOR. This data may not be complete. We recommend contacting the local school district to confirm school assignments for this home.
