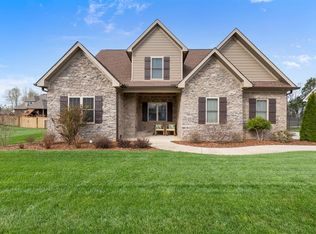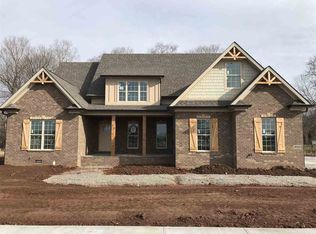Sold for $660,000 on 06/27/25
$660,000
8619 Pebblestone Ln, Alvaton, KY 42122
4beds
2,796sqft
Single Family Residence
Built in 2019
0.41 Acres Lot
$664,100 Zestimate®
$236/sqft
$-- Estimated rent
Home value
$664,100
$618,000 - $717,000
Not available
Zestimate® history
Loading...
Owner options
Explore your selling options
What's special
Beautifully built in 2019, this 2,800 sq. ft. home in the desirable Drakes Ridge neighborhood offers a perfect blend of style and functionality. Featuring hardwood floors, granite countertops throughout, a split floor plan, and a spacious bonus room, this home has room for everyone. The kitchen includes a large pantry and opens to a formal dining area ideal for entertaining. Outside, enjoy a covered patio, custom landscaping with irrigation, and a spacious corner lot. With a 3-car attached garage, a single car detached garage, and a tankless water heater, every detail was thoughtfully designed for comfort and convenience. Call today to set up a showing!
Zillow last checked: 8 hours ago
Listing updated: June 27, 2025 at 12:50pm
Listed by:
Tony M Huynh 270-257-4538,
Keller Williams First Choice Realty,
Alex A Mccubbin 270-776-1225,
Keller Williams First Choice Realty
Bought with:
Robert A York, 206128
Coldwell Banker Legacy Group
Source: RASK,MLS#: RA20252970
Facts & features
Interior
Bedrooms & bathrooms
- Bedrooms: 4
- Bathrooms: 3
- Full bathrooms: 3
- Main level bathrooms: 2
- Main level bedrooms: 3
Primary bedroom
- Level: Main
- Area: 264
- Dimensions: 18 x 14.67
Bedroom 2
- Level: Main
- Area: 146.25
- Dimensions: 13 x 11.25
Bedroom 3
- Level: Main
- Area: 146.25
- Dimensions: 13 x 11.25
Bedroom 4
- Level: Upper
- Area: 151.67
- Dimensions: 13 x 11.67
Primary bathroom
- Level: Main
- Area: 147.96
- Dimensions: 16.75 x 8.83
Bathroom
- Features: Double Vanity, Granite Counters, Separate Shower, Tub
Dining room
- Level: Main
- Area: 158
- Dimensions: 13.17 x 12
Kitchen
- Features: Eat-in Kitchen, Granite Counters, Bar, Pantry
- Level: Main
- Area: 271.28
- Dimensions: 21.42 x 12.67
Living room
- Level: Main
- Area: 304
- Dimensions: 19 x 16
Heating
- Floor, Gas
Cooling
- Central Air, Heat Pump
Appliances
- Included: Dishwasher, Disposal, Microwave, Gas Range, Refrigerator, Tankless Water Heater
- Laundry: Laundry Room
Features
- Ceiling Fan(s), Closet Light(s), Split Bedroom Floor Plan, Walk-In Closet(s), Walls (Dry Wall), Formal Dining Room
- Flooring: Carpet, Hardwood, Tile
- Doors: Insulated Doors
- Windows: Blinds
- Basement: None,Crawl Space
- Attic: Storage
- Number of fireplaces: 1
- Fireplace features: 1, Gas
Interior area
- Total structure area: 2,796
- Total interior livable area: 2,796 sqft
Property
Parking
- Total spaces: 4
- Parking features: Attached, Detached, Garage Faces Side
- Attached garage spaces: 4
Accessibility
- Accessibility features: 1st Floor Bathroom
Features
- Levels: Two
- Patio & porch: Covered Front Porch, Covered Patio
- Exterior features: Concrete Walks, Lighting, Landscaping, Outdoor Lighting, Sprinkler System
- Fencing: Rail
Lot
- Size: 0.41 Acres
- Features: Subdivided
Details
- Parcel number: 067A02037
- Other equipment: Sump Pump
Construction
Type & style
- Home type: SingleFamily
- Property subtype: Single Family Residence
Materials
- Brick
- Roof: Shingle
Condition
- New Construction
- New construction: No
- Year built: 2019
Utilities & green energy
- Water: County
- Utilities for property: Sewer Available
Community & neighborhood
Security
- Security features: Smoke Detector(s)
Community
- Community features: Sidewalks
Location
- Region: Alvaton
- Subdivision: Drakes Ridge
Price history
| Date | Event | Price |
|---|---|---|
| 6/27/2025 | Sold | $660,000-1.5%$236/sqft |
Source: | ||
| 5/30/2025 | Pending sale | $669,900$240/sqft |
Source: | ||
| 5/28/2025 | Listed for sale | $669,900$240/sqft |
Source: | ||
Public tax history
| Year | Property taxes | Tax assessment |
|---|---|---|
| 2021 | $3,122 +9.1% | $410,000 +9.3% |
| 2020 | $2,862 | $375,000 +651.5% |
| 2019 | $2,862 +435.8% | $49,900 |
Find assessor info on the county website
Neighborhood: 42122
Nearby schools
GreatSchools rating
- 7/10Alvaton Elementary SchoolGrades: PK-6Distance: 1.3 mi
- 10/10Drakes Creek Middle SchoolGrades: 7-8Distance: 3.6 mi
- 9/10Greenwood High SchoolGrades: 9-12Distance: 3.5 mi
Schools provided by the listing agent
- Elementary: Alvaton
- Middle: Drakes Creek
- High: Greenwood
Source: RASK. This data may not be complete. We recommend contacting the local school district to confirm school assignments for this home.

Get pre-qualified for a loan
At Zillow Home Loans, we can pre-qualify you in as little as 5 minutes with no impact to your credit score.An equal housing lender. NMLS #10287.

