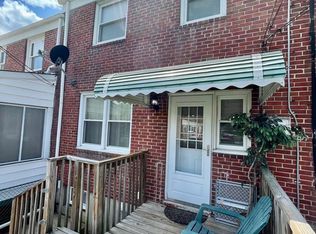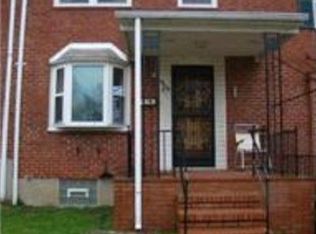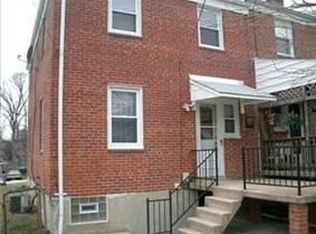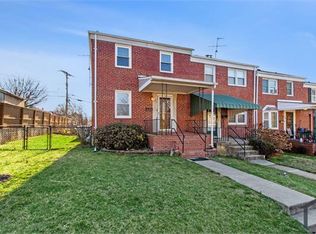Sold for $320,000
$320,000
8619 Oakleigh Rd, Baltimore, MD 21234
3beds
1,710sqft
Townhouse
Built in 1955
4,182 Square Feet Lot
$328,700 Zestimate®
$187/sqft
$2,629 Estimated rent
Home value
$328,700
$312,000 - $345,000
$2,629/mo
Zestimate® history
Loading...
Owner options
Explore your selling options
What's special
OPEN HOUSE CANCELLED! Multiple offers received. Highest and best offers due by 4/28/24 at 9:00am. NOTE: This home currently has an Assumable FHA Loan with an interest rate of 3.125%! Ask how you can take advantage of this and assume this loan! Run! Don't walk! to this completely updated, move-in ready home in Parkville. This beautiful end-of-group home has everything you're looking for! Enjoy the spacious main level with gorgeous hardwood floors, a huge, sun-drenched addition complete with a working fireplace, formal living room and designated dining area with built in bench seating, as well as an updated kitchen! Off of the kitchen, heading to the MASSIVE, fully-fenced back yard, you will enjoy a screened in porch which is perfect for happy hour or morning coffee. The yard is equipped with a private parking pad, large grassy area and a gorgeous new shed that doubles as a workshop or studio! Enjoy evenings gathered around the fire pit or afternoons gardening in your private oasis! Back inside on the upper level, there are 3 generously sized bedrooms and a stunning, completely updated full bathroom. The basement is mostly finished with a large recreation space - perfect for games or movies- an updated half bath and a workshop area that also walks out to the back yard! This home truly is one of a kind and has everything you have been looking for! Schedule your tour today as this one will not last long!!
Zillow last checked: 8 hours ago
Listing updated: September 30, 2024 at 06:01pm
Listed by:
Alexandra Daddura 443-619-0987,
Cummings & Co. Realtors
Bought with:
Lou Chirgott, 622715
Corner House Realty Premiere
Source: Bright MLS,MLS#: MDBC2094486
Facts & features
Interior
Bedrooms & bathrooms
- Bedrooms: 3
- Bathrooms: 2
- Full bathrooms: 1
- 1/2 bathrooms: 1
Basement
- Area: 573
Heating
- Forced Air, Natural Gas
Cooling
- Central Air, Ceiling Fan(s), Electric
Appliances
- Included: Gas Water Heater
Features
- Basement: Exterior Entry,Interior Entry,Sump Pump,Walk-Out Access,Full,Rear Entrance,Partially Finished
- Number of fireplaces: 1
Interior area
- Total structure area: 1,983
- Total interior livable area: 1,710 sqft
- Finished area above ground: 1,410
- Finished area below ground: 300
Property
Parking
- Total spaces: 4
- Parking features: Concrete, Paved, Off Street, Other
- Has uncovered spaces: Yes
Accessibility
- Accessibility features: None
Features
- Levels: Three
- Stories: 3
- Pool features: None
Lot
- Size: 4,182 sqft
Details
- Additional structures: Above Grade, Below Grade
- Parcel number: 04090906100580
- Zoning: RESIDENTIAL
- Special conditions: Standard
Construction
Type & style
- Home type: Townhouse
- Architectural style: Colonial
- Property subtype: Townhouse
Materials
- Brick
- Foundation: Block, Permanent
Condition
- New construction: No
- Year built: 1955
Utilities & green energy
- Sewer: Public Sewer
- Water: Public
Community & neighborhood
Location
- Region: Baltimore
- Subdivision: Oakleigh Manor
Other
Other facts
- Listing agreement: Exclusive Right To Sell
- Listing terms: Cash,Conventional,FHA,VA Loan
- Ownership: Fee Simple
Price history
| Date | Event | Price |
|---|---|---|
| 5/31/2024 | Sold | $320,000+10.7%$187/sqft |
Source: | ||
| 4/28/2024 | Pending sale | $289,000$169/sqft |
Source: | ||
| 4/25/2024 | Listed for sale | $289,000+38.9%$169/sqft |
Source: | ||
| 4/10/2020 | Sold | $208,000+9.5%$122/sqft |
Source: Public Record Report a problem | ||
| 2/27/2020 | Listed for sale | $189,900+11.7%$111/sqft |
Source: Keller Williams Legacy #MDBC485894 Report a problem | ||
Public tax history
| Year | Property taxes | Tax assessment |
|---|---|---|
| 2025 | $3,101 +29% | $207,300 +4.5% |
| 2024 | $2,405 +4.7% | $198,400 +4.7% |
| 2023 | $2,297 +4.9% | $189,500 +4.9% |
Find assessor info on the county website
Neighborhood: 21234
Nearby schools
GreatSchools rating
- 6/10Oakleigh Elementary SchoolGrades: PK-5Distance: 0.2 mi
- 3/10Pine Grove Middle SchoolGrades: 6-8Distance: 1.6 mi
- 4/10Loch Raven High SchoolGrades: 9-12Distance: 0.8 mi
Schools provided by the listing agent
- District: Baltimore County Public Schools
Source: Bright MLS. This data may not be complete. We recommend contacting the local school district to confirm school assignments for this home.
Get a cash offer in 3 minutes
Find out how much your home could sell for in as little as 3 minutes with a no-obligation cash offer.
Estimated market value$328,700
Get a cash offer in 3 minutes
Find out how much your home could sell for in as little as 3 minutes with a no-obligation cash offer.
Estimated market value
$328,700



