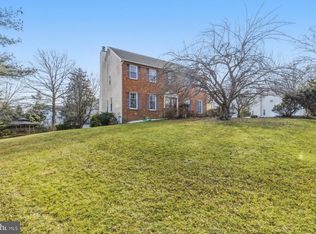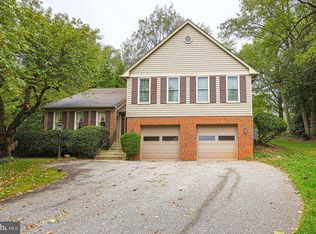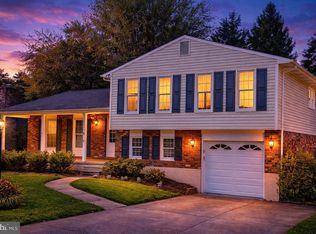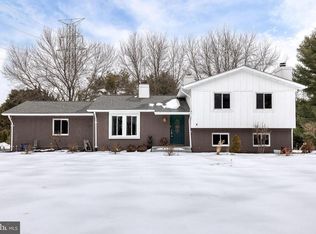Nestled in the charming Meadowland community, this delightful split foyer home offers a perfect blend of comfort and style. With 2,192 sq. ft. of thoughtfully designed living space, this residence features four spacious bedrooms and three full bathrooms, ensuring ample room for relaxation and privacy. Step inside to discover inviting wood floors and a cozy wood-burning fireplace that creates a warm ambiance in the living area. The well-appointed kitchen boasts stainless steel appliances, making meal preparation a joy. The fully finished basement provides additional living space, complete with a convenient laundry area and walkout stairs leading to the backyard. Outside, the property sits on a generous 0.31-acre corner lot in a peaceful cul-de-sac, offering plenty of room for outdoor activities. Relax on the deck or porch, perfect for enjoying morning coffee or evening sunsets. The neighborhood is enhanced by sidewalks and street lights, promoting a safe and friendly environment. Residents benefit from nearby parks, excellent schools, and convenient public services, making this location ideal for an active lifestyle. With its inviting features and community spirit, this home is ready to welcome you into a life of comfort and joy. RECENT UPDATES: All windows except 4 front windows were replaced in May 2025 New Rear Composite Deck, May 2025 Architectural Shingle Roof 2019 New A/C 2022 New 200 Amp service electric 2023 Roofline redone and fully floored attic attic and insulation added for ample storage space Updated hall bath New front walkways and driveway Nov. 2023 ADDITIONAL FEATURES: Stove is Electric but has Gas Hook Up, Fireplace is wood burning but can be easily converted to gas or electric-was inspected 2 yrs ago when family moved in and has been used, whole home surge protector.
Coming soon 04/01
Street View
$624,900
8618 Valleyfield Rd, Lutherville Timonium, MD 21093
4beds
2,192sqft
Est.:
Single Family Residence
Built in 1965
0.31 Acres Lot
$550,900 Zestimate®
$285/sqft
$-- HOA
What's special
- 1 day |
- 210 |
- 12 |
Zillow last checked: 8 hours ago
Listing updated: 23 hours ago
Listed by:
Dancie Fetty 443-554-9481,
RE/MAX Components 4105613017,
Listing Team: Mcartor & Co.
Source: Bright MLS,MLS#: MDBC2153016
Facts & features
Interior
Bedrooms & bathrooms
- Bedrooms: 4
- Bathrooms: 3
- Full bathrooms: 3
- Main level bathrooms: 2
- Main level bedrooms: 3
Rooms
- Room types: Bedroom 2, Bedroom 3, Bedroom 1, Bathroom 1, Bathroom 2
Bedroom 1
- Level: Main
Bedroom 1
- Level: Lower
Bedroom 2
- Level: Main
Bedroom 3
- Level: Main
Bathroom 1
- Level: Main
Bathroom 1
- Level: Lower
Bathroom 2
- Level: Main
Heating
- Forced Air, Natural Gas
Cooling
- Ceiling Fan(s), Central Air, Electric
Appliances
- Included: Stainless Steel Appliance(s), Gas Water Heater
- Laundry: Lower Level
Features
- Attic, Bathroom - Stall Shower, Ceiling Fan(s), Chair Railings, Dining Area
- Flooring: Wood
- Doors: Sliding Glass, Storm Door(s)
- Basement: Connecting Stairway,Partial,Exterior Entry,Partially Finished,Walk-Out Access
- Number of fireplaces: 1
- Fireplace features: Wood Burning
Interior area
- Total structure area: 2,192
- Total interior livable area: 2,192 sqft
- Finished area above ground: 1,330
- Finished area below ground: 862
Property
Parking
- Parking features: Concrete, Driveway, Off Street, On Street
- Has uncovered spaces: Yes
Accessibility
- Accessibility features: None
Features
- Levels: Split Foyer,Two
- Stories: 2
- Patio & porch: Deck, Porch
- Exterior features: Sidewalks, Street Lights
- Pool features: None
Lot
- Size: 0.31 Acres
- Features: Corner Lot, Cul-De-Sac
Details
- Additional structures: Above Grade, Below Grade
- Parcel number: 04080805034290
- Zoning: R
- Special conditions: Standard
Construction
Type & style
- Home type: SingleFamily
- Property subtype: Single Family Residence
Materials
- Block, Vinyl Siding
- Foundation: Block
- Roof: Architectural Shingle
Condition
- Very Good
- New construction: No
- Year built: 1965
Utilities & green energy
- Electric: 200+ Amp Service
- Sewer: Public Sewer
- Water: Public
Community & HOA
Community
- Subdivision: Meadowland
HOA
- Has HOA: No
Location
- Region: Lutherville Timonium
Financial & listing details
- Price per square foot: $285/sqft
- Tax assessed value: $451,500
- Annual tax amount: $4,896
- Date on market: 4/1/2026
- Listing agreement: Exclusive Right To Sell
- Ownership: Fee Simple
Estimated market value
$550,900
$523,000 - $578,000
$3,059/mo
Price history
Price history
| Date | Event | Price |
|---|---|---|
| 9/8/2023 | Sold | $500,000-4.8%$228/sqft |
Source: | ||
| 9/1/2023 | Pending sale | $525,000$240/sqft |
Source: | ||
| 8/23/2023 | Contingent | $525,000$240/sqft |
Source: | ||
| 7/12/2023 | Price change | $525,000-1.9%$240/sqft |
Source: | ||
| 6/20/2023 | Listed for sale | $535,000$244/sqft |
Source: | ||
| 6/9/2023 | Listing removed | -- |
Source: Owner Report a problem | ||
| 6/1/2023 | Listed for sale | $535,000+245.2%$244/sqft |
Source: Owner Report a problem | ||
| 8/31/1995 | Sold | $155,000$71/sqft |
Source: Public Record Report a problem | ||
Public tax history
Public tax history
| Year | Property taxes | Tax assessment |
|---|---|---|
| 2025 | $5,699 +21.6% | $404,000 +4.5% |
| 2024 | $4,686 +4.7% | $386,633 +4.7% |
| 2023 | $4,476 +4.9% | $369,267 +4.9% |
| 2022 | $4,265 +1.9% | $351,900 +1.9% |
| 2021 | $4,184 +2% | $345,233 +2% |
| 2020 | $4,103 +2% | $338,567 +2% |
| 2019 | $4,023 +6.1% | $331,900 +6.1% |
| 2018 | $3,791 +6.5% | $312,800 +6.5% |
| 2017 | $3,560 +6.6% | $293,700 +7% |
| 2016 | $3,338 | $274,600 |
| 2015 | $3,338 | $274,600 |
| 2014 | $3,338 | $274,600 -7.3% |
| 2013 | -- | $296,300 |
| 2012 | -- | $296,300 |
| 2011 | -- | $296,300 -8% |
| 2010 | -- | $321,960 -1.7% |
| 2009 | -- | $327,622 +5% |
| 2008 | -- | $312,066 +5.2% |
| 2007 | -- | $296,510 +12.9% |
| 2006 | -- | $262,606 +14.8% |
| 2005 | -- | $228,703 +17.4% |
| 2004 | -- | $194,800 +5.2% |
| 2003 | -- | $185,132 +5.5% |
| 2002 | -- | $175,466 +5.8% |
| 2001 | -- | $165,800 |
Find assessor info on the county website
BuyAbility℠ payment
Est. payment
$3,496/mo
Principal & interest
$2960
Property taxes
$536
Climate risks
Neighborhood: 21093
Nearby schools
GreatSchools rating
- 9/10Pinewood Elementary SchoolGrades: PK-5Distance: 1.1 mi
- 7/10Ridgely Middle SchoolGrades: 6-8Distance: 1.2 mi
- 8/10Dulaney High SchoolGrades: 9-12Distance: 2.7 mi
Schools provided by the listing agent
- District: Baltimore County Public Schools
Source: Bright MLS. This data may not be complete. We recommend contacting the local school district to confirm school assignments for this home.




