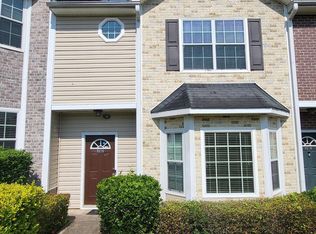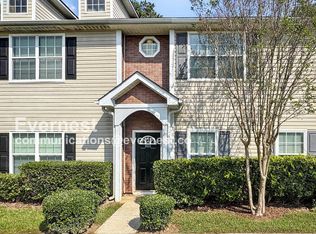Closed
$202,500
8618 Thomas Rd, Riverdale, GA 30274
3beds
1,532sqft
Townhouse, Residential
Built in 2006
3,049.2 Square Feet Lot
$196,600 Zestimate®
$132/sqft
$1,505 Estimated rent
Home value
$196,600
$163,000 - $236,000
$1,505/mo
Zestimate® history
Loading...
Owner options
Explore your selling options
What's special
Discover the perfect blend of comfort and style in this spacious 2 story townhome, nestled in the vibrant community of Riverdale, GA. This well-maintained property offers 1,532 square feet of thoughtfully designed living space, featuring 3 bedrooms and 2.5 bathrooms. The inviting open floor plan creates a seamless flow between the separate dining and living areas, making it ideal for both everyday living and entertaining. As you enter, you'll be greeted by the elegance of hardwood flooring that extends throughout the main level. The kitchen, equipped with ample cabinetry and counter space, is perfect for culinary enthusiasts. The highlight of this townhome is the spacious primary bedroom, complete with a relaxing sitting area, perfect for unwinding after a busy day. Additional features include a 1 car garage and a parking pad, providing ample parking options. Built in 2006, this townhouse is situated in a prime location with easy access to shopping, parks, and schools, ensuring all your daily needs are within reach.
Zillow last checked: 8 hours ago
Listing updated: August 13, 2024 at 10:51pm
Listing Provided by:
The Williams Team,
Keller Williams Realty Atl Partners,
Keisha Carter,
Keller Williams Realty Atl Partners
Bought with:
Danielle Baker, 361535
Berkshire Hathaway HomeServices Georgia Properties
Source: FMLS GA,MLS#: 7408118
Facts & features
Interior
Bedrooms & bathrooms
- Bedrooms: 3
- Bathrooms: 3
- Full bathrooms: 2
- 1/2 bathrooms: 1
Primary bedroom
- Features: Other
- Level: Other
Bedroom
- Features: Other
Primary bathroom
- Features: Tub/Shower Combo
Dining room
- Features: None
Kitchen
- Features: Laminate Counters, Pantry
Heating
- Central
Cooling
- Central Air
Appliances
- Included: Dishwasher, Electric Oven, Electric Range
- Laundry: Laundry Closet
Features
- High Ceilings 9 ft Lower, High Ceilings 9 ft Upper
- Flooring: Carpet, Laminate
- Windows: Insulated Windows
- Basement: None
- Has fireplace: No
- Fireplace features: None
- Common walls with other units/homes: No Common Walls
Interior area
- Total structure area: 1,532
- Total interior livable area: 1,532 sqft
- Finished area above ground: 1,532
Property
Parking
- Total spaces: 1
- Parking features: Garage, Garage Faces Rear
- Garage spaces: 1
Accessibility
- Accessibility features: None
Features
- Levels: Two
- Stories: 2
- Patio & porch: Front Porch
- Exterior features: None, No Dock
- Pool features: None
- Spa features: None
- Fencing: None
- Has view: Yes
- View description: Other
- Waterfront features: None
- Body of water: None
Lot
- Size: 3,049 sqft
- Features: Other
Details
- Additional structures: None
- Parcel number: 13246C B075
- Other equipment: None
- Horse amenities: None
Construction
Type & style
- Home type: Townhouse
- Architectural style: Townhouse,Traditional
- Property subtype: Townhouse, Residential
- Attached to another structure: Yes
Materials
- Vinyl Siding
- Foundation: Slab
- Roof: Asbestos Shingle
Condition
- Resale
- New construction: No
- Year built: 2006
Utilities & green energy
- Electric: None
- Sewer: Public Sewer
- Water: Public
- Utilities for property: Cable Available, Electricity Available, Underground Utilities
Green energy
- Energy efficient items: None
- Energy generation: None
Community & neighborhood
Security
- Security features: Smoke Detector(s)
Community
- Community features: None
Location
- Region: Riverdale
- Subdivision: Peachtree Corners
HOA & financial
HOA
- Has HOA: Yes
- HOA fee: $145 annually
Other
Other facts
- Ownership: Fee Simple
- Road surface type: Asphalt
Price history
| Date | Event | Price |
|---|---|---|
| 2/27/2025 | Listing removed | $1,525$1/sqft |
Source: GAMLS #10448210 Report a problem | ||
| 1/28/2025 | Listed for rent | $1,525-17.6%$1/sqft |
Source: GAMLS #10448210 Report a problem | ||
| 11/23/2024 | Listing removed | $1,850$1/sqft |
Source: Zillow Rentals Report a problem | ||
| 11/12/2024 | Listed for rent | $1,850+85.9%$1/sqft |
Source: Zillow Rentals Report a problem | ||
| 8/9/2024 | Sold | $202,500-1.2%$132/sqft |
Source: | ||
Public tax history
| Year | Property taxes | Tax assessment |
|---|---|---|
| 2024 | $2,939 +112.8% | $84,360 +29.4% |
| 2023 | $1,381 -18.5% | $65,200 +24.9% |
| 2022 | $1,694 +56.3% | $52,200 +43.1% |
Find assessor info on the county website
Neighborhood: 30274
Nearby schools
GreatSchools rating
- 2/10Pointe South Elementary SchoolGrades: PK-5Distance: 0.2 mi
- 5/10Pointe South Middle SchoolGrades: 6-8Distance: 0.2 mi
- 4/10Riverdale High SchoolGrades: 9-12Distance: 2.6 mi
Schools provided by the listing agent
- Elementary: Pointe South
- Middle: Pointe South
- High: Riverdale
Source: FMLS GA. This data may not be complete. We recommend contacting the local school district to confirm school assignments for this home.

Get pre-qualified for a loan
At Zillow Home Loans, we can pre-qualify you in as little as 5 minutes with no impact to your credit score.An equal housing lender. NMLS #10287.
Sell for more on Zillow
Get a free Zillow Showcase℠ listing and you could sell for .
$196,600
2% more+ $3,932
With Zillow Showcase(estimated)
$200,532
