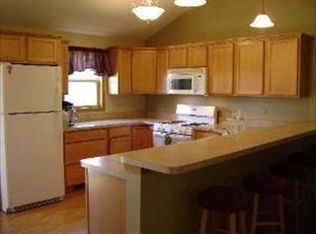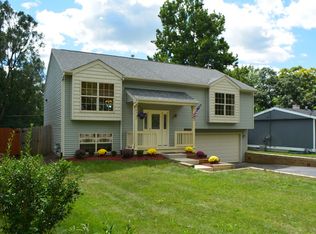Closed
$216,000
8617 Memory Trl, Wonder Lake, IL 60097
4beds
1,288sqft
Single Family Residence
Built in ----
7,405.2 Square Feet Lot
$228,000 Zestimate®
$168/sqft
$2,510 Estimated rent
Home value
$228,000
$217,000 - $239,000
$2,510/mo
Zestimate® history
Loading...
Owner options
Explore your selling options
What's special
Solar panels provide almost all electrical needs for this charming 4 bedroom, 2 bath home on a quiet street in unincorporated Wonder Lake. A new deck on the front leads to a spacious living/dining room combination, filled with natural light. Prepare your meals in the nicely appointed kitchen and then spend your evenings in the expansive family room, brimming with windows to the backyard. Hardwood floors provide warmth and beauty throughout the home. An extra family room in the basement includes a pool table and built in bar area for plenty of space to entertain. Two outbuildings in the yard offer lots of extra storage space. The smaller outbuilding is wired with 220V 50Amp service and can also be a great place for a workshop. Enjoy year round lake access for swimming, boating, fishing and ice skating! This is a wonderful home in a cozy neighborhood.
Zillow last checked: 8 hours ago
Listing updated: August 22, 2025 at 12:19pm
Listing courtesy of:
Richard Toepper, GRI 815-261-4848,
Keller Williams Success Realty
Bought with:
Dawn Bremer
Keller Williams Success Realty
Source: MRED as distributed by MLS GRID,MLS#: 12412234
Facts & features
Interior
Bedrooms & bathrooms
- Bedrooms: 4
- Bathrooms: 2
- Full bathrooms: 2
Primary bedroom
- Features: Flooring (Hardwood), Window Treatments (Wood Frames)
- Level: Main
- Area: 130 Square Feet
- Dimensions: 13X10
Bedroom 2
- Features: Flooring (Hardwood), Window Treatments (Wood Frames)
- Level: Main
- Area: 100 Square Feet
- Dimensions: 10X10
Bedroom 3
- Features: Flooring (Hardwood), Window Treatments (Wood Frames)
- Level: Main
- Area: 108 Square Feet
- Dimensions: 12X9
Bedroom 4
- Features: Flooring (Carpet)
- Level: Basement
- Area: 117 Square Feet
- Dimensions: 13X9
Bar entertainment
- Features: Flooring (Carpet)
- Level: Basement
- Area: 144 Square Feet
- Dimensions: 12X12
Dining room
- Features: Flooring (Hardwood)
- Level: Main
- Dimensions: COMBO
Family room
- Features: Flooring (Carpet), Window Treatments (Wood Frames)
- Level: Main
- Area: 280 Square Feet
- Dimensions: 20X14
Other
- Features: Flooring (Carpet)
- Level: Basement
- Area: 341 Square Feet
- Dimensions: 31X11
Kitchen
- Features: Kitchen (Eating Area-Breakfast Bar), Flooring (Vinyl), Window Treatments (Wood Frames)
- Level: Main
- Area: 110 Square Feet
- Dimensions: 11X10
Laundry
- Features: Flooring (Other)
- Level: Basement
- Area: 132 Square Feet
- Dimensions: 12X11
Living room
- Features: Flooring (Hardwood), Window Treatments (Wood Frames)
- Level: Main
- Area: 308 Square Feet
- Dimensions: 28X11
Storage
- Features: Flooring (Other)
- Level: Basement
- Area: 105 Square Feet
- Dimensions: 15X7
Heating
- Natural Gas, Electric, Forced Air
Cooling
- Central Air
Appliances
- Included: Range, Microwave, Dishwasher, Refrigerator, Washer, Dryer
- Laundry: Gas Dryer Hookup
Features
- Vaulted Ceiling(s), 1st Floor Bedroom, 1st Floor Full Bath, Built-in Features, Beamed Ceilings, Paneling
- Flooring: Hardwood, Carpet
- Windows: Screens
- Basement: Partially Finished,Full
- Number of fireplaces: 1
- Fireplace features: Electric, Basement
Interior area
- Total structure area: 1,288
- Total interior livable area: 1,288 sqft
Property
Parking
- Total spaces: 2
- Parking features: Asphalt, On Site
Accessibility
- Accessibility features: Entry Slope less than 1 foot, Disability Access
Features
- Stories: 1
- Patio & porch: Deck
- Waterfront features: Lake Privileges
Lot
- Size: 7,405 sqft
- Dimensions: 60 X 125
- Features: Water Rights, Mature Trees
Details
- Additional structures: Outbuilding, Shed(s)
- Parcel number: 0813376012
- Special conditions: None
Construction
Type & style
- Home type: SingleFamily
- Architectural style: Ranch
- Property subtype: Single Family Residence
Materials
- Vinyl Siding
- Foundation: Concrete Perimeter
- Roof: Asphalt
Condition
- New construction: No
Details
- Builder model: RANCH
Utilities & green energy
- Electric: Circuit Breakers, 100 Amp Service
- Sewer: Septic Tank
- Water: Public
Green energy
- Energy generation: Solar
Community & neighborhood
Community
- Community features: Lake
Location
- Region: Wonder Lake
- Subdivision: Highland Shores
HOA & financial
HOA
- Has HOA: Yes
- HOA fee: $82 annually
- Services included: Lake Rights, Other
Other
Other facts
- Has irrigation water rights: Yes
- Listing terms: Cash
- Ownership: Fee Simple
Price history
| Date | Event | Price |
|---|---|---|
| 8/22/2025 | Sold | $216,000-6.9%$168/sqft |
Source: | ||
| 7/31/2025 | Contingent | $232,000$180/sqft |
Source: | ||
| 7/18/2025 | Listed for sale | $232,000$180/sqft |
Source: | ||
| 7/13/2025 | Contingent | $232,000$180/sqft |
Source: | ||
| 7/7/2025 | Listed for sale | $232,000$180/sqft |
Source: | ||
Public tax history
| Year | Property taxes | Tax assessment |
|---|---|---|
| 2024 | $1,014 -7% | $55,460 +9.3% |
| 2023 | $1,090 -31.9% | $50,718 +11.3% |
| 2022 | $1,601 -3.1% | $45,573 +7.5% |
Find assessor info on the county website
Neighborhood: 60097
Nearby schools
GreatSchools rating
- 7/10Greenwood Elementary SchoolGrades: PK-5Distance: 1.6 mi
- 10/10Woodstock North High SchoolGrades: 8-12Distance: 3.4 mi
- 9/10Northwood Middle SchoolGrades: 6-8Distance: 4.6 mi
Schools provided by the listing agent
- Elementary: Greenwood Elementary School
- Middle: Northwood Middle School
- High: Woodstock North High School
- District: 200
Source: MRED as distributed by MLS GRID. This data may not be complete. We recommend contacting the local school district to confirm school assignments for this home.

Get pre-qualified for a loan
At Zillow Home Loans, we can pre-qualify you in as little as 5 minutes with no impact to your credit score.An equal housing lender. NMLS #10287.

