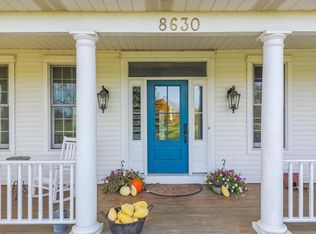Closed
$837,300
8617 Fox River ROAD, Burlington, WI 53105
4beds
3,844sqft
Single Family Residence
Built in 2014
8.78 Acres Lot
$842,000 Zestimate®
$218/sqft
$4,193 Estimated rent
Home value
$842,000
$766,000 - $926,000
$4,193/mo
Zestimate® history
Loading...
Owner options
Explore your selling options
What's special
Discover your perfect retreat in this beautifully crafted two-story, 4 bedroom, 2.5 bathroom home set on over 8 acres of peaceful, private land. Inside, elegant wood and granite tile flooring create a warm, inviting atmosphere throughout. The chef's kitchen is designed to impress, featuring granite countertops, custom cabinetry, and an open layout ideal for entertaining. Gather around the cozy fireplace for memorable evenings filled with warmth and conversation. The luxurious master suite provides a spa-like escape with its serene ensuite bath. As a bonus, enjoy access to 100 acres of association-owned recreational land--perfect for hiking, exploring, and embracing the great outdoors.
Zillow last checked: 8 hours ago
Listing updated: September 02, 2025 at 02:23am
Listed by:
Jake Hansen 262-705-4907,
@properties
Bought with:
Gitzlaff Team*
Source: WIREX MLS,MLS#: 1925193 Originating MLS: Metro MLS
Originating MLS: Metro MLS
Facts & features
Interior
Bedrooms & bathrooms
- Bedrooms: 4
- Bathrooms: 3
- Full bathrooms: 2
- 1/2 bathrooms: 1
- Main level bedrooms: 1
Primary bedroom
- Level: Main
- Area: 221
- Dimensions: 13 x 17
Bedroom 2
- Level: Upper
- Area: 144
- Dimensions: 12 x 12
Bedroom 3
- Level: Upper
- Area: 168
- Dimensions: 14 x 12
Bedroom 4
- Level: Upper
- Area: 156
- Dimensions: 12 x 13
Bathroom
- Features: Ceramic Tile, Whirlpool, Master Bedroom Bath: Walk-In Shower, Master Bedroom Bath
Dining room
- Level: Main
- Area: 255
- Dimensions: 17 x 15
Kitchen
- Level: Main
- Area: 171
- Dimensions: 9 x 19
Living room
- Level: Main
- Area: 378
- Dimensions: 27 x 14
Heating
- Electric, Wood/Coal, Forced Air, In-floor, Radiant, Radiant/Hot Water, Geothermal
Cooling
- Central Air, Geothermal
Appliances
- Included: Dishwasher, Disposal, Dryer, Microwave, Oven, Range, Refrigerator, Washer, Water Softener
Features
- High Speed Internet, Cathedral/vaulted ceiling, Walk-In Closet(s), Kitchen Island
- Flooring: Wood
- Basement: Full,Concrete,Sump Pump
Interior area
- Total structure area: 3,844
- Total interior livable area: 3,844 sqft
- Finished area above ground: 3,844
Property
Parking
- Total spaces: 3
- Parking features: Basement Access, Garage Door Opener, Heated Garage, Attached, 3 Car
- Attached garage spaces: 3
Features
- Levels: Two
- Stories: 2
- Has spa: Yes
- Spa features: Bath
- Has view: Yes
- View description: Water
- Has water view: Yes
- Water view: Water
- Waterfront features: Pond
Lot
- Size: 8.78 Acres
- Features: Wooded
Details
- Parcel number: 7041201821116
- Zoning: Residential
Construction
Type & style
- Home type: SingleFamily
- Architectural style: Colonial
- Property subtype: Single Family Residence
Materials
- Fiber Cement
Condition
- 11-20 Years
- New construction: No
- Year built: 2014
Utilities & green energy
- Sewer: Septic Tank, Mound Septic
- Water: Well
- Utilities for property: Cable Available
Community & neighborhood
Location
- Region: Burlington
- Subdivision: Fox River Country Estates
- Municipality: Salem Lakes
Price history
| Date | Event | Price |
|---|---|---|
| 8/26/2025 | Sold | $837,300-4.3%$218/sqft |
Source: | ||
| 7/16/2025 | Contingent | $875,000$228/sqft |
Source: | ||
| 7/3/2025 | Listed for sale | $875,000-2.2%$228/sqft |
Source: | ||
| 6/9/2025 | Listing removed | $894,900$233/sqft |
Source: | ||
| 6/1/2025 | Listed for sale | $894,900$233/sqft |
Source: | ||
Public tax history
| Year | Property taxes | Tax assessment |
|---|---|---|
| 2024 | $10,139 +8.7% | $730,500 |
| 2023 | $9,328 -12.7% | $730,500 +25.1% |
| 2022 | $10,686 +2.6% | $584,100 |
Find assessor info on the county website
Neighborhood: 53105
Nearby schools
GreatSchools rating
- 8/10Wheatland Center Elementary SchoolGrades: PK-8Distance: 4.2 mi
- 3/10Wilmot High SchoolGrades: 9-12Distance: 2.6 mi
Schools provided by the listing agent
- Elementary: Wheatland Center
- High: Wilmot
- District: Wheatland J1
Source: WIREX MLS. This data may not be complete. We recommend contacting the local school district to confirm school assignments for this home.

Get pre-qualified for a loan
At Zillow Home Loans, we can pre-qualify you in as little as 5 minutes with no impact to your credit score.An equal housing lender. NMLS #10287.
