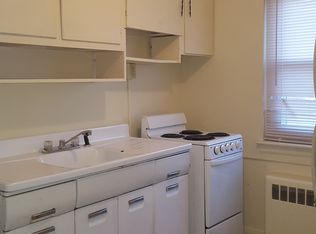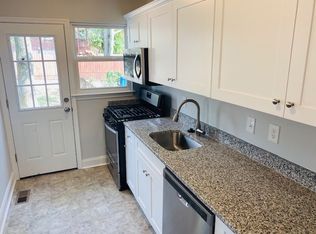Sold for $247,500
$247,500
8617 Chestnut Oak Rd, Parkville, MD 21234
4beds
--baths
1,772sqft
Duplex
Built in 1949
-- sqft lot
$275,800 Zestimate®
$140/sqft
$2,067 Estimated rent
Home value
$275,800
$256,000 - $295,000
$2,067/mo
Zestimate® history
Loading...
Owner options
Explore your selling options
What's special
Live virtually rent-free in the upstairs apartment while a long-term tenant contributes towards your mortgage payments. Alternatively, capitalize on the positive cash flow potential by renting out both apartments. Each two-bedroom apartment has its own private entrance and is separately metered. The upstairs apartment was updated in 2021 with a new kitchen including stainless steel appliances, white cabinets and granite countertops, new water heater and electric furnace. Long term tenant has been paying $1,260 per month (Rent can be raised to $1,430 immediately) Home is conveniently located close to 695, public transportation, Towson University and Goucher.
Zillow last checked: 8 hours ago
Listing updated: October 16, 2024 at 06:53am
Listed by:
Courtney Pleiss 443-980-2551,
EXP Realty, LLC
Bought with:
Sara Frank, 5009910
RLAH @properties
Source: Bright MLS,MLS#: MDBC2091436
Facts & features
Interior
Bedrooms & bathrooms
- Bedrooms: 4
Basement
- Area: 589
Heating
- Hot Water, Radiator, Heat Pump, Forced Air, Natural Gas, Electric
Cooling
- Ceiling Fan(s), Electric
Appliances
- Included: Dryer, Oven/Range - Gas, Refrigerator, Cooktop, Gas Water Heater
Features
- 2nd Kitchen, Ceiling Fan(s), Entry Level Bedroom
- Flooring: Carpet
- Basement: Finished,Exterior Entry,Partial,Full,Heated,Improved,Side Entrance,Walk-Out Access
- Has fireplace: No
Interior area
- Total structure area: 2,067
- Total interior livable area: 1,772 sqft
Property
Parking
- Parking features: On Street, Alley Access
- Has uncovered spaces: Yes
Accessibility
- Accessibility features: None
Features
- Patio & porch: Porch
- Exterior features: Awning(s)
- Pool features: None
Lot
- Size: 2,470 sqft
Details
- Additional structures: Above Grade, Below Grade
- Parcel number: 04090920660141
- Zoning: 010 RESIDENTIAL
- Special conditions: Standard
Construction
Type & style
- Home type: MultiFamily
- Architectural style: Colonial
- Property subtype: Duplex
Materials
- Brick
- Foundation: Brick/Mortar
Condition
- New construction: No
- Year built: 1949
- Major remodel year: 2020
Utilities & green energy
- Sewer: Public Sewer
- Water: Public
Community & neighborhood
Location
- Region: Parkville
- Subdivision: Ridgeleigh
HOA & financial
Other financial information
- Total actual rent: 26340
Other
Other facts
- Listing agreement: Exclusive Agency
- Ownership: Ground Rent
Price history
| Date | Event | Price |
|---|---|---|
| 10/16/2025 | Listing removed | $975$1/sqft |
Source: Zillow Rentals Report a problem | ||
| 4/13/2025 | Listed for rent | $975-18.8%$1/sqft |
Source: Zillow Rentals Report a problem | ||
| 6/20/2024 | Sold | $247,500-1%$140/sqft |
Source: | ||
| 5/6/2024 | Pending sale | $250,000$141/sqft |
Source: | ||
| 4/26/2024 | Listed for sale | $250,000+11.1%$141/sqft |
Source: | ||
Public tax history
| Year | Property taxes | Tax assessment |
|---|---|---|
| 2025 | $3,113 +42.1% | $188,500 +4.3% |
| 2024 | $2,191 +4.4% | $180,800 +4.4% |
| 2023 | $2,098 +4.7% | $173,100 +4.7% |
Find assessor info on the county website
Neighborhood: 21234
Nearby schools
GreatSchools rating
- 6/10Oakleigh Elementary SchoolGrades: PK-5Distance: 0.5 mi
- 3/10Pine Grove Middle SchoolGrades: 6-8Distance: 1.9 mi
- 4/10Loch Raven High SchoolGrades: 9-12Distance: 0.6 mi
Schools provided by the listing agent
- Elementary: Oakleigh
- High: Loch Raven
- District: Baltimore County Public Schools
Source: Bright MLS. This data may not be complete. We recommend contacting the local school district to confirm school assignments for this home.
Get a cash offer in 3 minutes
Find out how much your home could sell for in as little as 3 minutes with a no-obligation cash offer.
Estimated market value$275,800
Get a cash offer in 3 minutes
Find out how much your home could sell for in as little as 3 minutes with a no-obligation cash offer.
Estimated market value
$275,800

