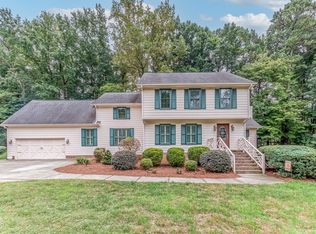HAPPINESS IS this tree-lined cul-de-sac & idyllic home with NO city taxes! Set deep on a wooded lot, it's landscaped with the eye of a creative gardener. Inside, there's old pine hardwoods throughout main level (+under carpet). Living room with masonry fireplace. Formal dining with picture-frame wainscoting. Eat-in kitchen with bay window bump-out. Study on main level. Huge bonus room. Updated bathrooms & lighting. New windows & doors in 2014. New HVAC in 2013. Move in or refresh & remodel it your way!
This property is off market, which means it's not currently listed for sale or rent on Zillow. This may be different from what's available on other websites or public sources.
