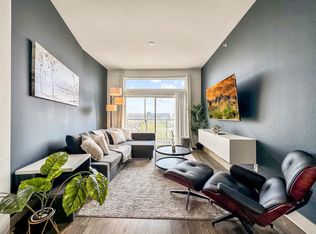Discover the elegant life of condo living within this meticulously maintained 2-bedroom, 2.5-bathroom condo. Abundant natural light floods the west facing, 1,406 sq. ft. floorplan suited for relaxation and entertainment. High ceilings and beautifully crafted hardwood floors introduce the generous living area and elegant dining room joined by a charming, shared fireplace. A large island with sophisticated pendant lights overlooks both dining and living areas. And stainless steel appliances, storage and cooking space completes the kitchen. Each bedroom offers its own en-suite bathroom and walk-in closet. The primary suite boasts a luxurious bathroom with tub and shower and closet storage. A private balcony provides a tranquil space to enjoy stunning city views. This residence also includes two designated garage parking spaces and a secured space for bikes. Two building entrance options include a main foyer and secondary, more private back entry. Residents enjoy a lifestyle enriched by a community deck, an infinity pool for ultimate relaxation, and a state-of-the-art fitness center. The meticulously maintained surroundings provide a serene escape, yet is minutes from a popular shopping and entertainment destination. Owner offers the condo as furnished or unfurnished. 12 month lease minimum is required by the building HOA.
The only additional utility bill is electricity and historically, the bill has run in the low $100 range in the summer and around $40-$50 in the winter.
Apartment for rent
Accepts Zillow applications
$3,600/mo
8616 Turtle Creek Blvd APT 311, Dallas, TX 75225
2beds
1,406sqft
Price may not include required fees and charges.
Apartment
Available now
Small dogs OK
Central air
In unit laundry
Attached garage parking
Forced air
What's special
Sophisticated pendant lightsPrivate balconyBeautifully crafted hardwood floorsHigh ceilingsAbundant natural lightStainless steel appliancesCharming shared fireplace
- 12 days
- on Zillow |
- -- |
- -- |
Travel times
Facts & features
Interior
Bedrooms & bathrooms
- Bedrooms: 2
- Bathrooms: 3
- Full bathrooms: 3
Heating
- Forced Air
Cooling
- Central Air
Appliances
- Included: Dishwasher, Dryer, Freezer, Microwave, Oven, Refrigerator, Washer
- Laundry: In Unit
Features
- Walk In Closet
- Flooring: Carpet, Hardwood, Tile
Interior area
- Total interior livable area: 1,406 sqft
Property
Parking
- Parking features: Attached
- Has attached garage: Yes
- Details: Contact manager
Accessibility
- Accessibility features: Disabled access
Features
- Exterior features: Bicycle storage, Heating system: Forced Air, TV Lounge, Walk In Closet
Details
- Parcel number: 00C68980000000311
Construction
Type & style
- Home type: Apartment
- Property subtype: Apartment
Building
Management
- Pets allowed: Yes
Community & HOA
Community
- Features: Pool
HOA
- Amenities included: Pool
Location
- Region: Dallas
Financial & listing details
- Lease term: 1 Year
Price history
| Date | Event | Price |
|---|---|---|
| 6/5/2025 | Listed for rent | $3,600$3/sqft |
Source: Zillow Rentals | ||
| 12/17/2020 | Sold | -- |
Source: NTREIS #14442787 | ||
| 11/22/2020 | Pending sale | $399,000$284/sqft |
Source: Briggs Freeman Sotheby's Int'l #14442787 | ||
| 9/29/2020 | Listed for sale | $399,000-7%$284/sqft |
Source: Briggs Freeman Sotheby's Int'l #14442787 | ||
| 11/15/2009 | Listing removed | $429,000$305/sqft |
Source: Personette & Associates #11201973 | ||
![[object Object]](https://photos.zillowstatic.com/fp/75ba43987e3763c55167f422e30fd0df-p_i.jpg)
