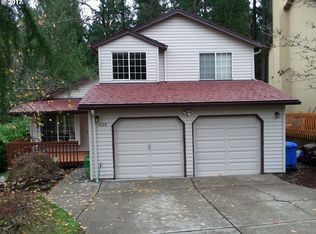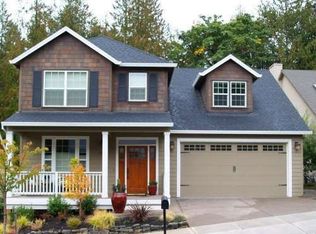Sold
$865,000
8616 SW 49th Ave, Portland, OR 97219
3beds
2,106sqft
Residential, Single Family Residence
Built in 1990
0.25 Acres Lot
$864,700 Zestimate®
$411/sqft
$3,581 Estimated rent
Home value
$864,700
$821,000 - $908,000
$3,581/mo
Zestimate® history
Loading...
Owner options
Explore your selling options
What's special
This Ash Creek beauty is looking for just the right family for the holidays! It has been completely reimagined with a new roof, new HVAC (FURNACE & A/C), new water heater, new high-end kitchen appliances, new luxury vinyl plank flooring, new carpet, new paint, and new finishes and features throughout — so you can skip the honey-do list and just move in, relax, and enjoy. Welcome to 8616 SW 49th Avenue, where modern elegance meets natural serenity in Ash Creek, one of SW Portland’s most sought-after neighborhoods. Nestled on a quiet dead-end street just minutes from the charm of Multnomah Village, this 3-bedroom, 2.5-bath retreat sits on an expansive .35-acre lot framed by apple, pear, and plum trees — perfect for summertime pies and autumn harvests. Inside, every detail shines. A stunning refurbished fireplace anchors the open-concept main level, designed for cozy nights or lively gatherings. The gourmet kitchen takes center stage with quartz countertops, hand-crafted tile work, and those sleek new appliances that make even takeout look gourmet. Upstairs, a versatile loft offers the perfect spot for a home office, media lounge, or creative nook. The primary suite feels like a boutique hotel escape, complete with heated bathroom floors, a spa-inspired en suite, and a spacious walk-in closet. Step outside to your private sanctuary: a lush backyard oasis backing to a quiet stream. Morning coffee on the refurbished deck? Evening al fresco dining under the trees? Yes, please. Bonus points: brand-new systems (including 96-efficiency HVAC with A/C) mean comfort year-round. With top-rated schools, quick freeway access, close to Washington Square (just in time for your holiday shopping), and Portland’s best shops and cafes nearby, this home is truly the full package — fresh, stylish, and move-in ready.
Zillow last checked: 8 hours ago
Listing updated: December 05, 2025 at 05:54am
Listed by:
Mary Chapman #AGENT_PHONE,
Opt
Bought with:
Cinnamin Webb, 201207226
Redfin
Source: RMLS (OR),MLS#: 524977637
Facts & features
Interior
Bedrooms & bathrooms
- Bedrooms: 3
- Bathrooms: 3
- Full bathrooms: 2
- Partial bathrooms: 1
- Main level bathrooms: 1
Primary bedroom
- Features: Bathroom, Ceiling Fan, Fireplace Insert, Heatilator, Living Room Dining Room Combo, Loft, Updated Remodeled, Laminate Flooring, See Amenities Form
- Level: Upper
Bedroom 2
- Features: Ceiling Fan, Updated Remodeled, Wallto Wall Carpet
- Level: Upper
Bedroom 3
- Features: Ceiling Fan, Updated Remodeled, Wallto Wall Carpet
- Level: Upper
Dining room
- Features: Family Room Kitchen Combo, Living Room Dining Room Combo, Updated Remodeled
- Level: Main
Family room
- Features: Family Room Kitchen Combo, Fireplace, Updated Remodeled
- Level: Main
Kitchen
- Features: Dishwasher, Kitchen Dining Room Combo, Microwave, Nook, Pantry, Skylight, Updated Remodeled, Builtin Oven, Free Standing Refrigerator, Plumbed For Ice Maker, Quartz
- Level: Main
Living room
- Features: Bay Window, Beamed Ceilings, Ceiling Fan, Fireplace Insert, Living Room Dining Room Combo, Loft, Updated Remodeled, High Ceilings, Laminate Flooring
- Level: Main
Heating
- Forced Air, Fireplace(s)
Cooling
- Central Air, ENERGY STAR Qualified Equipment
Appliances
- Included: Built In Oven, Cooktop, Dishwasher, Disposal, Free-Standing Refrigerator, Gas Appliances, Microwave, Plumbed For Ice Maker, Range Hood, Electric Water Heater
- Laundry: Laundry Room
Features
- Ceiling Fan(s), High Ceilings, High Speed Internet, Quartz, Vaulted Ceiling(s), Beamed Ceilings, Updated Remodeled, Family Room Kitchen Combo, Living Room Dining Room Combo, Kitchen Dining Room Combo, Nook, Pantry, Loft, Bathroom, See Amenities Form, Cook Island, Tile
- Flooring: Heated Tile, Tile, Vinyl, Wall to Wall Carpet, Laminate
- Windows: Double Pane Windows, Vinyl Frames, Skylight(s), Bay Window(s)
- Basement: Crawl Space
- Number of fireplaces: 2
- Fireplace features: Electric, Insert, Wood Burning, Heatilator
Interior area
- Total structure area: 2,106
- Total interior livable area: 2,106 sqft
Property
Parking
- Total spaces: 2
- Parking features: Garage Door Opener, Attached
- Attached garage spaces: 2
Accessibility
- Accessibility features: Bathroom Cabinets, Garage On Main, Kitchen Cabinets, Natural Lighting, Utility Room On Main, Walkin Shower, Accessibility
Features
- Levels: Two
- Stories: 2
- Patio & porch: Covered Deck, Covered Patio, Deck, Porch
- Exterior features: Garden, Gas Hookup, Raised Beds, Yard
- Fencing: Fenced
- Has view: Yes
- View description: Creek/Stream, Trees/Woods
- Has water view: Yes
- Water view: Creek/Stream
- Waterfront features: Creek, Stream
Lot
- Size: 0.25 Acres
- Features: Level, Private, Secluded, Trees, Wooded, SqFt 10000 to 14999
Details
- Additional structures: GasHookup
- Parcel number: R291334
- Zoning: R7
Construction
Type & style
- Home type: SingleFamily
- Architectural style: Traditional
- Property subtype: Residential, Single Family Residence
Materials
- Shingle Siding, Wood Composite
- Foundation: Concrete Perimeter
- Roof: Composition
Condition
- Resale,Updated/Remodeled
- New construction: No
- Year built: 1990
Utilities & green energy
- Gas: Gas Hookup, Gas
- Sewer: Public Sewer
- Water: Public
- Utilities for property: Cable Connected, Satellite Internet Service
Community & neighborhood
Security
- Security features: Security Lights, Sidewalk
Location
- Region: Portland
- Subdivision: Ash Creek
Other
Other facts
- Listing terms: Cash,Conventional,FHA,VA Loan
- Road surface type: Concrete
Price history
| Date | Event | Price |
|---|---|---|
| 12/5/2025 | Sold | $865,000$411/sqft |
Source: | ||
| 11/14/2025 | Pending sale | $865,000$411/sqft |
Source: | ||
| 10/29/2025 | Listed for sale | $865,000$411/sqft |
Source: | ||
| 10/17/2025 | Pending sale | $865,000$411/sqft |
Source: | ||
| 8/21/2025 | Listed for sale | $865,000+44.4%$411/sqft |
Source: | ||
Public tax history
| Year | Property taxes | Tax assessment |
|---|---|---|
| 2025 | $11,991 +3.7% | $445,730 +3% |
| 2024 | $11,568 +4% | $432,750 +3% |
| 2023 | $11,123 +2.2% | $420,150 +3% |
Find assessor info on the county website
Neighborhood: Ashcreek
Nearby schools
GreatSchools rating
- 8/10Markham Elementary SchoolGrades: K-5Distance: 0.9 mi
- 8/10Jackson Middle SchoolGrades: 6-8Distance: 1.1 mi
- 8/10Ida B. Wells-Barnett High SchoolGrades: 9-12Distance: 2 mi
Schools provided by the listing agent
- Elementary: Markham
- Middle: Jackson
- High: Ida B Wells
Source: RMLS (OR). This data may not be complete. We recommend contacting the local school district to confirm school assignments for this home.
Get a cash offer in 3 minutes
Find out how much your home could sell for in as little as 3 minutes with a no-obligation cash offer.
Estimated market value
$864,700
Get a cash offer in 3 minutes
Find out how much your home could sell for in as little as 3 minutes with a no-obligation cash offer.
Estimated market value
$864,700

