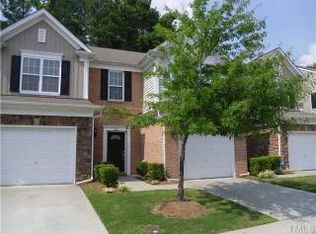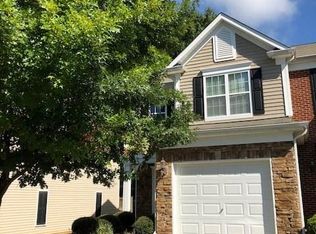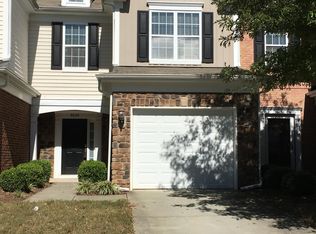End unit Town-home. Move in Ready! Fresh paint through out. Granite counter tops in kitchen. Hardwood floors on main. Tile floors in bathrooms. Fireplace in Living room. Double sliding doors lead out to private patio. Tree lined lot. Spacious & versatile bedrooms. Master BR has trey ceiling, large bath & spacious WIC. Laundry on second floor for added convenience. One car garage. Short walk to community pool. A must see! Will not last long.
This property is off market, which means it's not currently listed for sale or rent on Zillow. This may be different from what's available on other websites or public sources.


