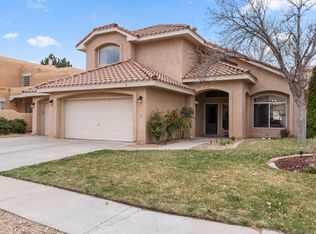Beautiful 4BR home in the La Cueva School district. Open floorplan with high ceilings and lots of light! Updated kitchen with granite countertops, backsplash, floor tile, SS appliances, carpet & lighting (all in 2009). Wood blinds were added (2011), lovely plantation shutters (2012), 1 new water heater and 2 new furnaces (2014), converted AC to refrigerated air - 2 units (2015). The back yard is fully landscaped and very private (no houses behind it). 2 living areas, 4 bd, 3 full bath, large eat-in kitchen, 3 car garage. Gorgeous views of the mountains! Quiet neighborhood with no thru traffic! Don't miss out on this spectacular home!
This property is off market, which means it's not currently listed for sale or rent on Zillow. This may be different from what's available on other websites or public sources.
