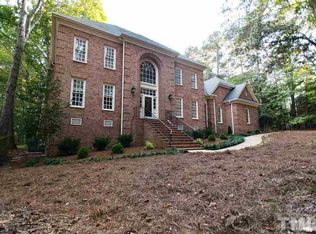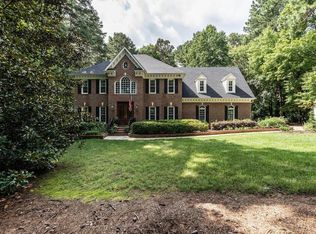Amazing potential for a cedar and stone contemporary in prestigious Bornemouth, Cold Spring Estates - investors dream. Roof 2020, new skylights in the kitchen and master bathroom, well pump 2019. Situated on a 1.59 acre lot, surrounded by mature trees, offers privacy while being in a prime location in North Raleigh. Multiple living spaces, 5 bedrooms, office space and 3 car attached garage w/ an additional 2 car detached garage w/ unfinished space on second floor w/ bright windows for an art studio. Rare!
This property is off market, which means it's not currently listed for sale or rent on Zillow. This may be different from what's available on other websites or public sources.

