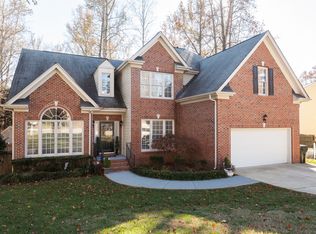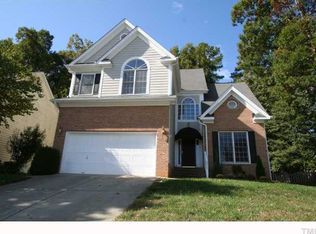ABOUT THIS HOME This North Raleigh charmer has room for everyone and is ready for immediate occupancy! Come view it today and you'll surely fall in love. Nestled on a prime lot in a super-convenient locale minutes from I-540, RTP, Durant Nature Preserve, amazing shopping, local schools and more; its location simply can't be beat! Pull up and you'll immediately notice the lush yard and curb appeal this home possesses. Its lovely interior is just as impressive. A 2 story foyer with an exposed staircase welcomes you inside and opens to a formal dining room conveniently located adjacent to a dining area. Both rooms showcase gleaming hardwood floors and their arrangement and proportions are absolutely perfect for all of the post-Covid parties you'll surely be hosting! From there you'll enter the kitchen that has been lovingly and extensively renovated. Exotic granite counters, recessed LED light fixtures, a french door refrigerator, gas oven, and a subway tile backsplash are just some of the features you'll appreciate. The kitchen seamlessly blends with a breakfast area overlooking the back deck as well as an uber convenient built-in desk. The family room strikes a perfect balance of elegance and ease of living and includes a wall of windows, a fireplace and provisions for a wall-mounted TV. Before heading upstairs be sure to visit the laundry room (with washer/dryer included as well as the garage with a built-in workshop area and extensive storage space. When you reach the second floor you are greeted by a lovely loft measuring a generous 15x16. This space would make for a perfect media area, a home office, or home schooling space. A desirable split bedroom plan puts the owner's suite on one side of the loft and bedrooms 2-4 on the other side; this offers a level of privacy not easily found in 2 story homes. The owner's bedroom is sure to impress with a vaulted ceiling, two walk-in closets and a renovated bathroom with an elongated granite vanity, tiled floors, a garden tub, private water closet and a walk-in shower. Don't miss the finished "attic" space with harwood floors, clothes rods, shelving and a folding table. Bedrooms 2, 3, and 4 are all generously proportioned with plenty of closet space. Bedroom #4 also includes custom built-in shelving. The hall bathroom has been renovated with dual sinks on a quartz-topped vanity, tiled floors and a tub/shower. Lastly, if you're a lover of outdoor space, this home delivers. A large deck is accessed via the breakfast room and overlooks a lovely, fenced-in backyard accentuated by manicured shrubbery. Don't miss the built-in swing! PROPERTY FEATURES Availability: Available for immediate occupancy Condition: Neat as a pin with freshly-cleaned carpets and fresh paint throughout Lease Terms: 12, 18 or 24 month lease terms are all available Pets: Sorry, no pets allowed All Appliances Included: Washer, dryer and a sleek, french door refrigerator are all included and ready to go! 2 Car Garage: Oversized 2 car garage with built-in workshop area, custom closets and loads of shelving Loft: Coveted loft area offers a multitude of use options Split Bedroom Plan: Desirable split bedroom plan offers supreme privacy for the owner's suite
This property is off market, which means it's not currently listed for sale or rent on Zillow. This may be different from what's available on other websites or public sources.

