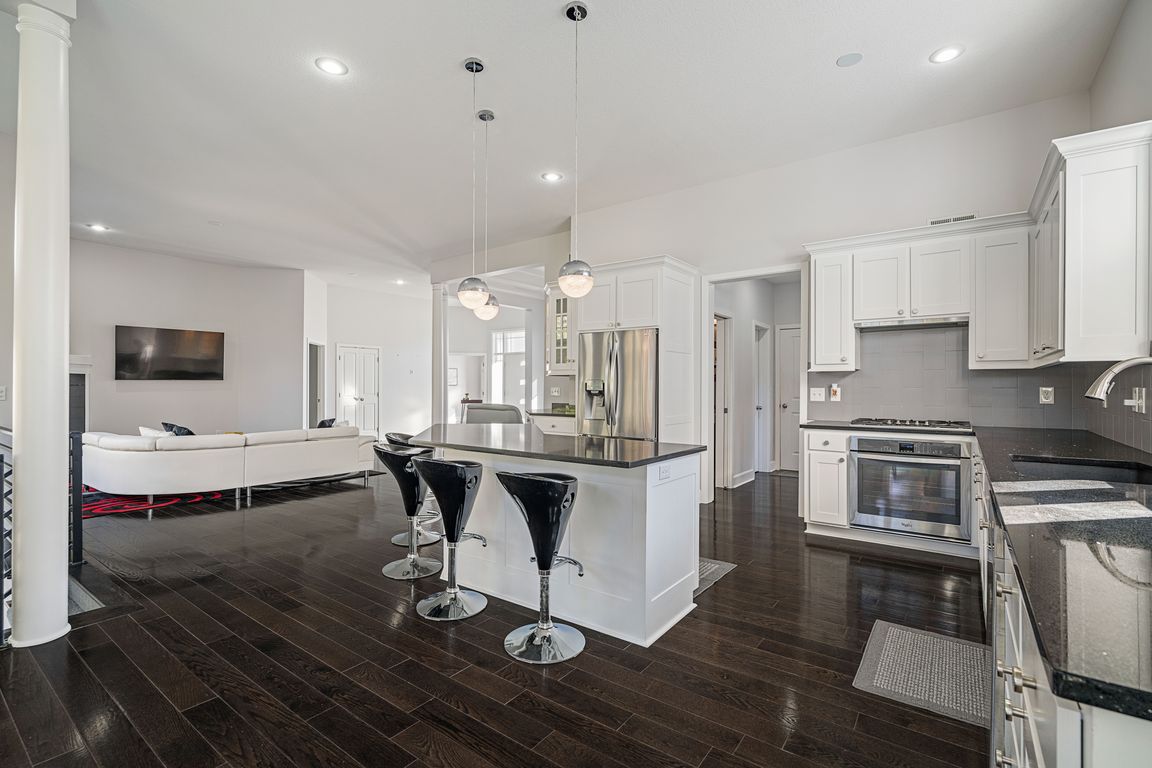
Pending
$640,000
4beds
3,281sqft
8616 Baska Ct, Lenexa, KS 66219
4beds
3,281sqft
Single family residence
Built in 2000
0.40 Acres
3 Garage spaces
$195 price/sqft
$450 annually HOA fee
What's special
Polished, perfect, and move-in ready! This home absolutely sparkles from top to bottom with style and luxury updates. Nestled in a friendly Lenexa neighborhood, this 4-bed (with 5th non-conforming), 2.1-bath gem is ready to welcome its new owner with open arms! Inside, you'll find timeless real hardwoods complemented by gleaming quartz ...
- 7 days |
- 1,038 |
- 60 |
Likely to sell faster than
Source: Heartland MLS as distributed by MLS GRID,MLS#: 2585152
Travel times
Living Room
Kitchen
Primary Bedroom
Zillow last checked: 8 hours ago
Listing updated: November 14, 2025 at 10:26am
Listing Provided by:
The Collective Team 913-359-9333,
Compass Realty Group,
Stephanie Bulcock 816-213-1311,
Compass Realty Group
Source: Heartland MLS as distributed by MLS GRID,MLS#: 2585152
Facts & features
Interior
Bedrooms & bathrooms
- Bedrooms: 4
- Bathrooms: 3
- Full bathrooms: 2
- 1/2 bathrooms: 1
Primary bedroom
- Features: Carpet, Ceiling Fan(s)
- Level: Main
- Area: 210 Square Feet
- Dimensions: 15 x 14
Bedroom 2
- Level: Main
- Area: 132 Square Feet
- Dimensions: 12 x 11
Bedroom 3
- Features: Carpet, Walk-In Closet(s)
- Level: Lower
- Area: 156 Square Feet
- Dimensions: 13 x 12
Bedroom 4
- Features: Carpet, Walk-In Closet(s)
- Level: Lower
- Area: 156 Square Feet
- Dimensions: 13 x 12
Primary bathroom
- Features: Ceramic Tiles, Double Vanity, Separate Shower And Tub, Walk-In Closet(s)
- Level: Main
Bathroom 2
- Features: Shower Only
- Level: Lower
Bonus room
- Level: Lower
- Area: 322 Square Feet
- Dimensions: 14 x 23
Breakfast room
- Level: Main
- Area: 126 Square Feet
- Dimensions: 14 x 9
Dining room
- Level: Main
- Area: 182 Square Feet
- Dimensions: 14 x 13
Great room
- Features: Built-in Features
- Level: Main
- Area: 260 Square Feet
- Dimensions: 20 x 13
Half bath
- Features: Ceramic Tiles
- Level: Main
Kitchen
- Level: Main
- Area: 255 Square Feet
- Dimensions: 17 x 15
Laundry
- Features: Ceramic Tiles
- Level: Main
Recreation room
- Features: Carpet, Fireplace
- Level: Lower
- Area: 357 Square Feet
- Dimensions: 21 x 17
Heating
- Forced Air
Cooling
- Electric
Appliances
- Included: Dishwasher, Disposal, Gas Range, Stainless Steel Appliance(s)
- Laundry: Main Level
Features
- Ceiling Fan(s), Kitchen Island, Painted Cabinets, Pantry, Walk-In Closet(s), Wet Bar
- Basement: Daylight,Finished,Walk-Up Access
- Number of fireplaces: 2
- Fireplace features: Great Room, Recreation Room
Interior area
- Total structure area: 3,281
- Total interior livable area: 3,281 sqft
- Finished area above ground: 2,063
- Finished area below ground: 1,218
Video & virtual tour
Property
Parking
- Total spaces: 3
- Parking features: Garage Faces Front
- Garage spaces: 3
Features
- Patio & porch: Patio, Screened
Lot
- Size: 0.4 Acres
- Features: Cul-De-Sac
Details
- Parcel number: IP33050000 0008
Construction
Type & style
- Home type: SingleFamily
- Architectural style: Traditional
- Property subtype: Single Family Residence
Materials
- Stucco & Frame
- Roof: Composition
Condition
- Year built: 2000
Utilities & green energy
- Sewer: Public Sewer
- Water: Public
Community & HOA
Community
- Subdivision: Hoehn Park
HOA
- Has HOA: Yes
- Services included: Trash
- HOA fee: $450 annually
- HOA name: Hoehn Park HOA
Location
- Region: Lenexa
Financial & listing details
- Price per square foot: $195/sqft
- Tax assessed value: $579,900
- Annual tax amount: $7,518
- Date on market: 11/13/2025
- Listing terms: Cash,Conventional,FHA,VA Loan
- Exclusions: See Disclosure
- Ownership: Private