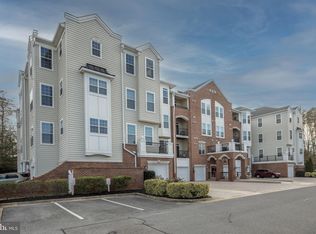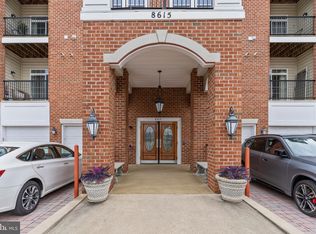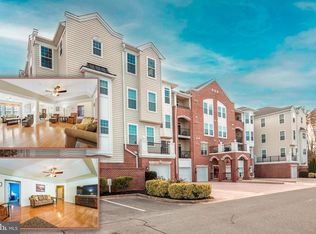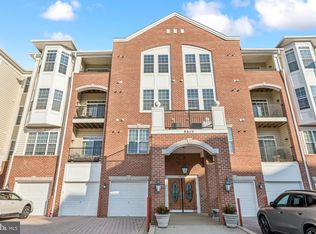Sold for $385,000 on 08/15/25
$385,000
8615 Wandering Fox Trl UNIT 404, Odenton, MD 21113
2beds
1,500sqft
Condominium
Built in 2005
-- sqft lot
$388,900 Zestimate®
$257/sqft
$2,539 Estimated rent
Home value
$388,900
$362,000 - $416,000
$2,539/mo
Zestimate® history
Loading...
Owner options
Explore your selling options
What's special
PRICE REDUCED $10K. Immaculate, remodeled, sun-filled, TOP-FLOOR 2BR+Den/2BA garden condo in a secure elevator building with private one-car integral garage. Located in the highly sought-after, 55+ active adult community of Cedar Ridge @ Piney Orchard with tons of amenities (pool, tennis, bocce ball, clubhouse, etc.) and local shopping nearby. Drive right up to your private brick paver driveway into your garage, and then to the lobby. This Bradford model features all-new custom painting, designer stamped-patterned carpeting, luxury vinyl plank flooring, and new lighting fixtures throughout. Glass sliders lead to a covered balcony overlooking a mature tree-lined common area. NEW HVAC AND WATER HEATER JUST INSTALLED. Totally move-in condition. Foyer entrance with coat closet opens to kitchen and den/study; kitchen with 42-inch cabinets, stainless appliances, pantry cabinet, and pass-through to dining area; dining area off of kitchen with new chandler opens to living room with tray ceiling, ceiling fan, and sliding glass doors to covered balcony; primary bedroom suite with sitting rooms separated by decorative columns, tray ceiling, ceiling fan, walk-in closet with custom built-in’s and double-door closet; primary bathroom with ceramic tile flooring, double vanity, linen/storage walk-in closet, and oversized shower with designer tile wall surround, bench seat, and glass enclosure; second bedroom with walk-in closet and double-door closet; hall bathroom with LVP flooring, oversized vanity, and tub with ceramic tile wall surround; separate laundry/utility room with full-size washer and dryer and ventilated shelving; integral parking garage with brick paver driveway for two cars in front. Residents of Cedar Ridge enjoy exclusive amenities, including a clubhouse, fitness center, outdoor pool, tennis courts, and bocce ball lawn. Additionally, they have access to all the amenities Piney Orchard has to offer, including a large community center with a meeting room, private party rooms, an indoor pool, fitness center, basketball & tennis courts, and miles of walking trails surrounding Piney Orchard Lake.
Zillow last checked: 8 hours ago
Listing updated: August 15, 2025 at 08:26am
Listed by:
Michael P. Rose 301-814-3200,
Rory S. Coakley Realty, Inc.,
Co-Listing Agent: Christopher B Nagel 301-787-8001,
Rory S. Coakley Realty, Inc.
Bought with:
Katie Waddell, 677273
Gamble Realty, Inc
Source: Bright MLS,MLS#: MDAA2105918
Facts & features
Interior
Bedrooms & bathrooms
- Bedrooms: 2
- Bathrooms: 2
- Full bathrooms: 2
- Main level bathrooms: 2
- Main level bedrooms: 2
Primary bedroom
- Features: Ceiling Fan(s), Flooring - Carpet, Walk-In Closet(s)
- Level: Main
- Area: 260 Square Feet
- Dimensions: 20 x 13
Bedroom 2
- Features: Flooring - Carpet, Window Treatments, Walk-In Closet(s)
- Level: Main
- Area: 247 Square Feet
- Dimensions: 19 x 13
Primary bathroom
- Features: Bathroom - Walk-In Shower, Flooring - Ceramic Tile
- Level: Main
Bathroom 2
- Features: Bathroom - Tub Shower, Flooring - Laminate Plank
- Level: Main
Dining room
- Features: Crown Molding, Dining Area, Flooring - Carpet, Living/Dining Room Combo
- Level: Main
- Area: 140 Square Feet
- Dimensions: 14 x 10
Foyer
- Features: Flooring - Laminated
- Level: Main
Kitchen
- Features: Breakfast Bar, Flooring - Laminated, Kitchen - Electric Cooking
- Level: Main
- Area: 100 Square Feet
- Dimensions: 10 x 10
Laundry
- Level: Main
Living room
- Features: Crown Molding, Ceiling Fan(s), Flooring - Carpet, Window Treatments, Living/Dining Room Combo, Balcony Access
- Level: Main
- Area: 196 Square Feet
- Dimensions: 14 x 14
Office
- Features: Flooring - Carpet
- Level: Main
- Area: 100 Square Feet
- Dimensions: 10 x 10
Sitting room
- Features: Flooring - Carpet, Window Treatments, Primary Bedroom - Sitting Area
- Level: Main
- Area: 144 Square Feet
- Dimensions: 8 x 18
Heating
- Forced Air, Electric, Natural Gas
Cooling
- Central Air, Electric
Appliances
- Included: Microwave, Built-In Range, Dishwasher, Dryer, Refrigerator, Stainless Steel Appliance(s), Washer, Water Heater, Gas Water Heater
- Laundry: Dryer In Unit, Washer In Unit, Laundry Room, In Unit
Features
- Ceiling Fan(s), Combination Dining/Living, Open Floorplan, Kitchen - Table Space, Primary Bath(s), Bathroom - Tub Shower, Bathroom - Walk-In Shower, Crown Molding, Dining Area, Walk-In Closet(s), Tray Ceiling(s)
- Flooring: Carpet, Ceramic Tile, Laminate
- Doors: Sliding Glass
- Windows: Window Treatments
- Has basement: No
- Has fireplace: No
Interior area
- Total structure area: 1,500
- Total interior livable area: 1,500 sqft
- Finished area above ground: 1,500
- Finished area below ground: 0
Property
Parking
- Total spaces: 3
- Parking features: Garage Faces Front, Garage Door Opener, Built In, Parking Space Conveys, Paved, Attached, Driveway
- Attached garage spaces: 1
- Uncovered spaces: 2
Accessibility
- Accessibility features: Accessible Hallway(s)
Features
- Levels: One
- Stories: 1
- Exterior features: Balcony
- Pool features: Community
Details
- Additional structures: Above Grade, Below Grade
- Parcel number: 020457190218255
- Zoning: RESIDENTIAL CONDO
- Special conditions: Standard
- Other equipment: Intercom
Construction
Type & style
- Home type: Condo
- Architectural style: Traditional
- Property subtype: Condominium
- Attached to another structure: Yes
Materials
- Brick Front, Combination, Vinyl Siding
Condition
- Excellent
- New construction: No
- Year built: 2005
Utilities & green energy
- Sewer: Public Sewer
- Water: Public
- Utilities for property: Cable Available, Natural Gas Available, Sewer Available, Water Available
Community & neighborhood
Security
- Security features: Main Entrance Lock
Community
- Community features: Pool
Senior living
- Senior community: Yes
Location
- Region: Odenton
- Subdivision: Cedar Ridge
HOA & financial
HOA
- Has HOA: Yes
- HOA fee: $609 annually
- Amenities included: Bike Trail, Clubhouse, Jogging Path, Community Center, Pool, Reserved/Assigned Parking, Security, Tennis Court(s), Other, Common Grounds, Elevator(s), Fitness Center, Party Room, Retirement Community
- Services included: Common Area Maintenance, Maintenance Structure, Insurance, Maintenance Grounds, Management, Pool(s), Recreation Facility, Reserve Funds, Snow Removal, Trash, Water
- Association name: PINEY ORCHARD COMMUNITY ASSOCIATION
- Second association name: 8615 Wandering Fox Condo Association
Other fees
- Condo and coop fee: $424 monthly
Other
Other facts
- Listing agreement: Exclusive Right To Sell
- Listing terms: Cash,Conventional,FHA,VA Loan
- Ownership: Condominium
Price history
| Date | Event | Price |
|---|---|---|
| 8/15/2025 | Sold | $385,000$257/sqft |
Source: | ||
| 7/14/2025 | Contingent | $385,000$257/sqft |
Source: | ||
| 7/11/2025 | Price change | $385,000-2.5%$257/sqft |
Source: | ||
| 5/23/2025 | Listed for sale | $395,000$263/sqft |
Source: | ||
| 5/9/2025 | Contingent | $395,000$263/sqft |
Source: | ||
Public tax history
| Year | Property taxes | Tax assessment |
|---|---|---|
| 2025 | -- | $315,000 +8.6% |
| 2024 | $3,176 +9.7% | $290,000 +9.4% |
| 2023 | $2,894 +15.4% | $265,000 +10.4% |
Find assessor info on the county website
Neighborhood: 21113
Nearby schools
GreatSchools rating
- 8/10Piney Orchard Elementary SchoolGrades: K-5Distance: 0.4 mi
- 9/10Arundel Middle SchoolGrades: 6-8Distance: 1.9 mi
- 8/10Arundel High SchoolGrades: 9-12Distance: 2.1 mi
Schools provided by the listing agent
- Elementary: Piney Orchard
- Middle: Arundel
- High: Arundel
- District: Anne Arundel County Public Schools
Source: Bright MLS. This data may not be complete. We recommend contacting the local school district to confirm school assignments for this home.

Get pre-qualified for a loan
At Zillow Home Loans, we can pre-qualify you in as little as 5 minutes with no impact to your credit score.An equal housing lender. NMLS #10287.
Sell for more on Zillow
Get a free Zillow Showcase℠ listing and you could sell for .
$388,900
2% more+ $7,778
With Zillow Showcase(estimated)
$396,678


