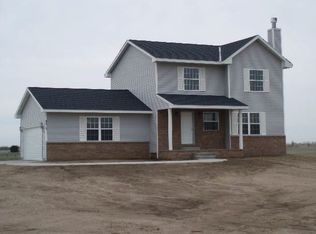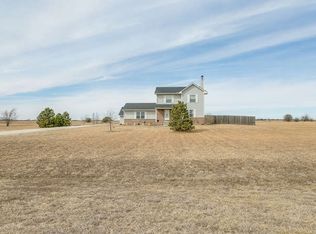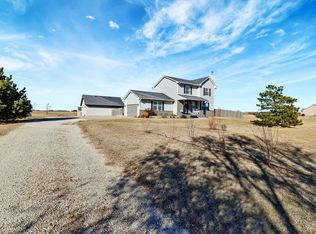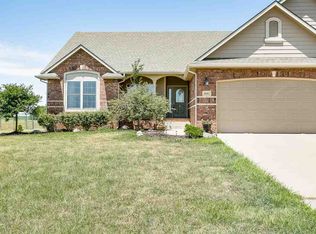MOVE IN READY, CLOSE IN SUBURBAN ON 5.6 ACRES // 4 BEDROOMS, 3.5 BATHS // MAIN FLOOR LAUNDRY // BEAUTIFUL NEW WOOD LAMINATE IN LIVING ROOM // LARGE COUNTRY KITCHEN WITH PANTRY // BRAND NEW SOAKER TUB IN MASTER BATH // FRESHLY PAINTED INTERIOR // FULL FINISHED BASEMENT WITH WET BAR IN FAMILY/REC AREA // NICE 4TH BEDROOM WITH HUGE CLOSET // PLUMBING IS A MANIFOLD SYSTEM // 2 CAR ATTACHED GARAGE PLUS AN OVERSIZED SHOP/GARAGE BUILDING // PRIVACY FENCED BACK YARD PLUS ROOM TO ROAM ON THE REMAINING ACREAGE // TIRED OF CLOSE NEIGHBORS, HERE IS YOUR PLACE IN THE COUNTRY JUST 10 MINUTES TO TOWN
This property is off market, which means it's not currently listed for sale or rent on Zillow. This may be different from what's available on other websites or public sources.




