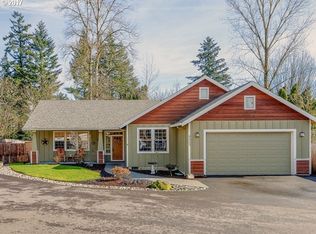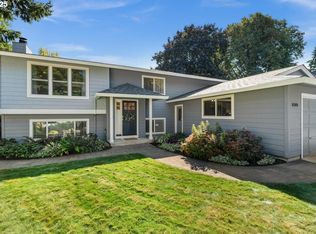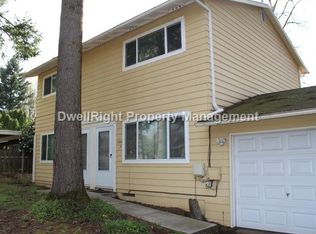Sold
$490,000
8615 SW Pinebrook St, Tigard, OR 97224
3beds
1,268sqft
Residential, Single Family Residence
Built in 2014
7,405.2 Square Feet Lot
$494,100 Zestimate®
$386/sqft
$2,656 Estimated rent
Home value
$494,100
$469,000 - $519,000
$2,656/mo
Zestimate® history
Loading...
Owner options
Explore your selling options
What's special
Don't miss this adorable and affordable cottage! Awesome amenities include laminate floors, quartz counters, stainless appliances, fresh paint, high ceilings, electric fireplace. One bedroom on the main. Vaulted primary bedroom with walk-in closet & third small (non-conforming) bedroom upstairs. Bathroom has heated tile floors! Carport and tool shed. Large private lot neatly landscaped on shared driveway off of Pinebrook. West and rear yards fenced. All appliances stay, including stackable washer/dryer. Tigard Schools. Convenient location between 99W & I-5, south of 217.
Zillow last checked: 8 hours ago
Listing updated: August 10, 2023 at 03:04am
Listed by:
Leslie Newberry neportland@johnlscott.com,
John L. Scott Portland Central
Bought with:
Patti Beckham, 200309258
Coldwell Banker Bain
Source: RMLS (OR),MLS#: 23509073
Facts & features
Interior
Bedrooms & bathrooms
- Bedrooms: 3
- Bathrooms: 1
- Full bathrooms: 1
- Main level bathrooms: 1
Primary bedroom
- Features: Vaulted Ceiling, Walkin Closet, Wallto Wall Carpet
- Level: Upper
- Area: 225
- Dimensions: 15 x 15
Bedroom 2
- Level: Main
- Area: 110
- Dimensions: 11 x 10
Bedroom 3
- Features: Wallto Wall Carpet
- Level: Upper
- Area: 105
- Dimensions: 15 x 7
Dining room
- Features: Laminate Flooring
- Level: Main
- Area: 80
- Dimensions: 10 x 8
Kitchen
- Features: Dishwasher, Disposal, Microwave, Quartz
- Level: Main
- Area: 105
- Width: 7
Living room
- Features: Fireplace, Laminate Flooring
- Level: Main
- Area: 170
- Dimensions: 17 x 10
Heating
- Forced Air 90, Fireplace(s)
Cooling
- Central Air
Appliances
- Included: Dishwasher, Disposal, Free-Standing Range, Free-Standing Refrigerator, Plumbed For Ice Maker, Stainless Steel Appliance(s), Microwave, Tankless Water Heater
- Laundry: Laundry Room
Features
- High Ceilings, Vaulted Ceiling(s), Quartz, Walk-In Closet(s)
- Flooring: Laminate, Tile, Wall to Wall Carpet
- Windows: Double Pane Windows, Vinyl Frames
- Basement: None
- Number of fireplaces: 1
- Fireplace features: Electric
Interior area
- Total structure area: 1,268
- Total interior livable area: 1,268 sqft
Property
Parking
- Total spaces: 1
- Parking features: Carport
- Garage spaces: 1
- Has carport: Yes
Accessibility
- Accessibility features: Ground Level, Minimal Steps, One Level, Utility Room On Main, Accessibility
Features
- Levels: Two
- Stories: 2
- Patio & porch: Patio
- Exterior features: Garden, Raised Beds, Yard
- Fencing: Fenced
- Has view: Yes
- View description: Territorial, Trees/Woods
Lot
- Size: 7,405 sqft
- Features: Level, Private, Trees, Sprinkler, SqFt 7000 to 9999
Details
- Additional structures: ToolShed
- Parcel number: R2191627
Construction
Type & style
- Home type: SingleFamily
- Architectural style: Cottage
- Property subtype: Residential, Single Family Residence
Materials
- Board & Batten Siding
- Foundation: Slab
- Roof: Composition
Condition
- Resale
- New construction: No
- Year built: 2014
Utilities & green energy
- Gas: Gas
- Sewer: Public Sewer
- Water: Public
- Utilities for property: Cable Connected, DSL
Community & neighborhood
Security
- Security features: Security Lights
Location
- Region: Tigard
Other
Other facts
- Listing terms: Cash,Conventional,FHA,VA Loan
- Road surface type: Paved
Price history
| Date | Event | Price |
|---|---|---|
| 8/8/2023 | Sold | $490,000$386/sqft |
Source: | ||
| 7/3/2023 | Pending sale | $490,000$386/sqft |
Source: | ||
| 6/22/2023 | Price change | $490,000-2%$386/sqft |
Source: | ||
| 6/8/2023 | Listed for sale | $500,000+56.3%$394/sqft |
Source: | ||
| 6/26/2019 | Sold | $320,000$252/sqft |
Source: | ||
Public tax history
| Year | Property taxes | Tax assessment |
|---|---|---|
| 2025 | $4,876 +9.6% | $260,820 +3% |
| 2024 | $4,447 +2.8% | $253,230 +3% |
| 2023 | $4,328 +3% | $245,860 +3% |
Find assessor info on the county website
Neighborhood: Southview
Nearby schools
GreatSchools rating
- 5/10James Templeton Elementary SchoolGrades: PK-5Distance: 0.5 mi
- 5/10Twality Middle SchoolGrades: 6-8Distance: 0.4 mi
- 4/10Tigard High SchoolGrades: 9-12Distance: 0.8 mi
Schools provided by the listing agent
- Elementary: Templeton
- Middle: Twality
- High: Tigard
Source: RMLS (OR). This data may not be complete. We recommend contacting the local school district to confirm school assignments for this home.
Get a cash offer in 3 minutes
Find out how much your home could sell for in as little as 3 minutes with a no-obligation cash offer.
Estimated market value
$494,100
Get a cash offer in 3 minutes
Find out how much your home could sell for in as little as 3 minutes with a no-obligation cash offer.
Estimated market value
$494,100


