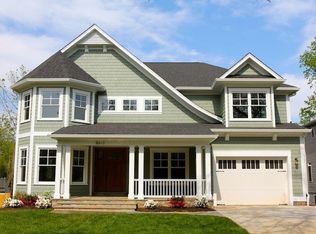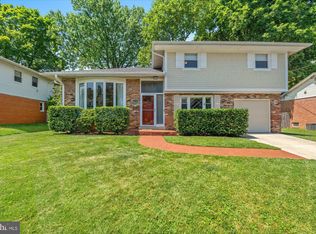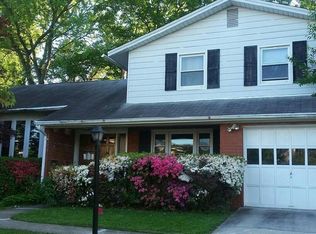Amazing Value on this absolutely-stunning & meticulously maintained 5 bed 5.5 Bath Craftsman-Style home in the heart of Bethesda with all the bells & whistles! Boasting over 5200 square feet of elegant finishes an entertainers delight inside & out! Built in 2011 by award winning Carter-Builders this home checks off every luxurious box beginning with a beautiful stoned front porch & professional landscaped yard. Private entryway leads into living room & dining room. Large open-style gourmet Kitchen with a huge Marble Island featuring white Shaker soft-close cabinets, granite counter-tops & professional-grade Wolf Range Oven & Hood. Farm-house sink, sleek backsplash, Walk-in Pantry, U-line Wine Refrigerator, Built in microwave & wall oven. Surround sound, Plantation shutters, Recessed lighting & stunning dark Oak Hardwood floors are throughout the entire home! The Family room next to kitchen includes a Gas-burning fireplace. Walk out back to a beautiful Back deck with Trex Decking overlooking the private backyard with 8 ft privacy fences & bamboo privacy trees. Enjoy playing on the newly paved basketball-court or playing soccer in the flat-backyard on the lawn. Main-level features an office or play-room & a mud-room right off the garage. Garage has coated epoxy floors with racks & built in shelves & storage including a stainless steel refrigerator. The Upper-level features 4 bedrooms with 3 full bathrooms. Master bedroom features a beautiful entryway, including tray ceilings over-sized His & Her closets. Master bathroom includes a gorgeous porcelein soaking tub, huge shower with dual shower heads along with 2 large separate vanities for him & her. There is a large 2nd bedroom featuring its own full bathroom with granite countertops with a shower. The 3rd & 4th bedrooms share a Jack-n-Jill bathroom with dual vanity sinks & granite counters. There is a great laundry room as well with granite countertops & Shaker cabinets for storage, linens & things. Ther
This property is off market, which means it's not currently listed for sale or rent on Zillow. This may be different from what's available on other websites or public sources.


