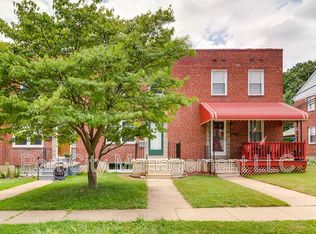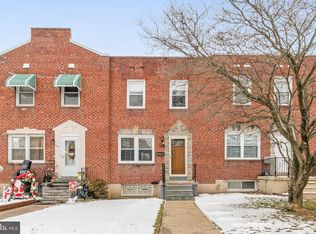Move-in ready brick end of group townhome in Ridgeleigh! Very well maintained with many updates. The property offers a newly installed gas range, puronic water purifying system, carpet, and refrigerator. Lower-level family room has a built-in bar. 1-car parking space in the rear alley and the deck overlooks the nearby ball field. Conveniently located to Joppa Road, I-695, public schools, shopping centers, and restaurants. The tenant is responsible for water, gas, electricity, internet, and lawnmowing. No smoking is allowed on the property.
This property is off market, which means it's not currently listed for sale or rent on Zillow. This may be different from what's available on other websites or public sources.


