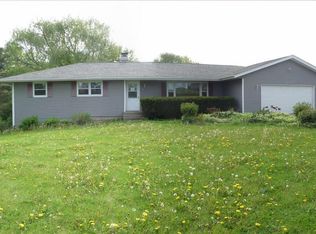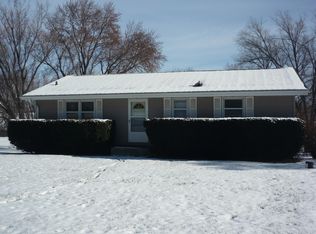Enjoy the creek and additional area to play or have your own park in this ranch home w lots of updates. New vinyl siding, windows and doors. Kitchen w breakfast bar & dining area has hardwood floors, corian counters and stainless appliances. Living room w dining area has laminate floors and floor to ceiling windows overlooking backyard, creek and field. Master bedroom has hardwood floors, two closets and full bath w corian counters and tile floors. Bedroom 2 has hardwood floors. Bedroom 3 has carpet. MF Hall full bath w tile floors and corian counters. LL has L shaped family room w wood fireplace, carpet floors, walk out door and daylight exposed window. Bedroom 4 has daylight exposed window, closet and next to 2nd walk out door. Lg laundry area w wash tub and mechanical area w new pressure tank and well pump in 2014. 5' fenced area w double gates. Bridge over the creek to get to the 2nd backyard/park like area.
This property is off market, which means it's not currently listed for sale or rent on Zillow. This may be different from what's available on other websites or public sources.


