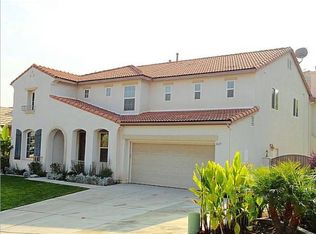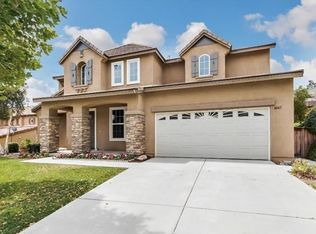Sold for $1,029,000
Listing Provided by:
Preeti Bhathal DRE #01813716 949-246-4255,
Keller Williams Realty
Bought with: Zutila, Inc
$1,029,000
8615 Hunt Canyon Rd, Corona, CA 92883
4beds
3,199sqft
Single Family Residence
Built in 2003
10,019 Square Feet Lot
$1,021,700 Zestimate®
$322/sqft
$5,283 Estimated rent
Home value
$1,021,700
$920,000 - $1.13M
$5,283/mo
Zestimate® history
Loading...
Owner options
Explore your selling options
What's special
Stunning Montecito Ranch Home with Custom Pool & Upgrades!
Come see this beautifully upgraded and meticulously maintained Montecito Ranch home—you’ll fall in love the moment you step inside!
Gorgeous dark wood flooring perfectly complements the neutral-colored walls, creating an inviting and elegant atmosphere. The beautiful kitchen features an eat-in island and peninsula, stainless steel appliances, and a stunning travertine backsplash that pairs seamlessly with the granite countertops.
Upon entry, you’re greeted by formal living and dining rooms before stepping into the spacious family room, which is wired for surround sound and flows effortlessly into the kitchen. A generous breakfast nook offers the perfect space for casual dining.
Upstairs, the expansive master suite boasts a private deck overlooking the backyard oasis, complete with a custom oversized 20x40 Pebble Tec pool and spa. Three additional bedrooms, a full bath, a laundry room, and a hallway overlooking the living area below complete the upper level.
This home also features a three-car garage with epoxy-coated floors. The third garage bay offers the flexibility to convert into a main-floor bedroom, as some neighbors have done.
With an open-concept layout and ample privacy, this home is perfect for both entertaining and everyday living. Don’t miss out—schedule your showing today!
Zillow last checked: 8 hours ago
Listing updated: April 10, 2025 at 07:02pm
Listing Provided by:
Preeti Bhathal DRE #01813716 949-246-4255,
Keller Williams Realty
Bought with:
Ali Shariat, DRE #02115442
Zutila, Inc
Source: CRMLS,MLS#: OC25023425 Originating MLS: California Regional MLS
Originating MLS: California Regional MLS
Facts & features
Interior
Bedrooms & bathrooms
- Bedrooms: 4
- Bathrooms: 3
- Full bathrooms: 2
- 1/2 bathrooms: 1
- Main level bathrooms: 1
Bedroom
- Features: All Bedrooms Up
Bathroom
- Features: Bathtub, Granite Counters
Kitchen
- Features: Granite Counters, Kitchen Island, Kitchen/Family Room Combo, Walk-In Pantry
Heating
- Central
Cooling
- Central Air
Appliances
- Included: Gas Cooktop, Gas Oven
- Laundry: Laundry Room
Features
- Balcony, Separate/Formal Dining Room, Granite Counters, High Ceilings, Pantry, Storage, Wired for Sound, All Bedrooms Up
- Flooring: Wood
- Windows: Double Pane Windows
- Has fireplace: Yes
- Fireplace features: Family Room
- Common walls with other units/homes: No Common Walls
Interior area
- Total interior livable area: 3,199 sqft
Property
Parking
- Total spaces: 3
- Parking features: Direct Access, Garage
- Attached garage spaces: 3
Features
- Levels: Two
- Stories: 2
- Entry location: Front
- Patio & porch: Concrete, Covered
- Has private pool: Yes
- Pool features: Pebble, Private
- Has spa: Yes
- Spa features: Private
- Fencing: Block
- Has view: Yes
- View description: None
Lot
- Size: 10,019 sqft
- Features: Back Yard, Front Yard
Details
- Parcel number: 282581007
- Zoning: R-1
- Special conditions: Standard
Construction
Type & style
- Home type: SingleFamily
- Property subtype: Single Family Residence
Materials
- Roof: Spanish Tile
Condition
- Updated/Remodeled,Turnkey
- New construction: No
- Year built: 2003
Details
- Builder model: Alicante 1
Utilities & green energy
- Sewer: Public Sewer
- Water: Public
Community & neighborhood
Community
- Community features: Biking, Storm Drain(s), Street Lights, Sidewalks
Location
- Region: Corona
HOA & financial
HOA
- Has HOA: Yes
- HOA fee: $85 monthly
- Amenities included: Playground
- Association name: Montecito Ranch
- Association phone: 714-508-9070
Other
Other facts
- Listing terms: Cash,Conventional
Price history
| Date | Event | Price |
|---|---|---|
| 4/10/2025 | Sold | $1,029,000$322/sqft |
Source: | ||
| 3/14/2025 | Contingent | $1,029,000$322/sqft |
Source: | ||
| 2/22/2025 | Price change | $1,029,000-1.9%$322/sqft |
Source: | ||
| 2/5/2025 | Listed for sale | $1,049,000+53.1%$328/sqft |
Source: | ||
| 9/8/2020 | Sold | $685,000+2.5%$214/sqft |
Source: | ||
Public tax history
| Year | Property taxes | Tax assessment |
|---|---|---|
| 2025 | $10,451 +3% | $794,524 +2% |
| 2024 | $10,148 +0.1% | $778,946 +2% |
| 2023 | $10,138 +7.8% | $763,674 +9.3% |
Find assessor info on the county website
Neighborhood: Trilogy
Nearby schools
GreatSchools rating
- 10/10Temescal Valley Elementary SchoolGrades: K-6Distance: 1 mi
- 5/10El Cerrito Middle SchoolGrades: 6-8Distance: 4.2 mi
- 8/10Santiago High SchoolGrades: 9-12Distance: 4.7 mi
Schools provided by the listing agent
- Elementary: Temescal Valley
- High: Santiago
Source: CRMLS. This data may not be complete. We recommend contacting the local school district to confirm school assignments for this home.
Get a cash offer in 3 minutes
Find out how much your home could sell for in as little as 3 minutes with a no-obligation cash offer.
Estimated market value$1,021,700
Get a cash offer in 3 minutes
Find out how much your home could sell for in as little as 3 minutes with a no-obligation cash offer.
Estimated market value
$1,021,700

