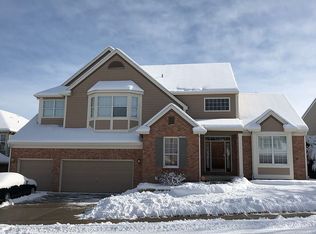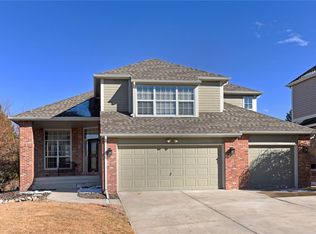AVAILABLE STARTING SEPTEMBER 15th, 2025. Elegant 4-Bedroom Home in prime location in the coveted Highgate Community of Highlands Ranch. Welcome home to this exceptional 4-bedroom, 4-bathroom home conveniently located down the street from the park and a nationally recognized Blue Ribbon School. Airy, open layout with vaulted ceilings, abundant natural light, and thoughtfully updated finishes throughout. The main level features a spacious living room with fireplace, main floor master bedroom, and a gourmet kitchen complete with brand new appliances and countertops This home is perfect for everyday living and entertaining. Step outside onto the patio to relax or host guests while enjoying larger, landscaped backyard. The primary suite includes a 5-piece master bathroom and a walk-in closet. The upper level also includes a loft space ideal for a second office, playroom, or lounge along with two additional bedrooms and bathroom. The basement includes an office area, an area that may be used a family room or gym space, and another bedroom with ample storage throughout. You'll enjoy access to community trails, parks, and the amenities of the broader Highlands Ranch area, including four recreation centers. Owner pays for HOA. Tenant pays for utilities, trash and maintenance. Security deposit required.Negotiable multi-year lease. Pets: One dog under 40 lbs. allowed. Non-refundable Pet deposit required. Tenant pays for utilities. No smoking allowed.
This property is off market, which means it's not currently listed for sale or rent on Zillow. This may be different from what's available on other websites or public sources.

