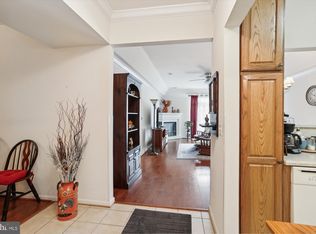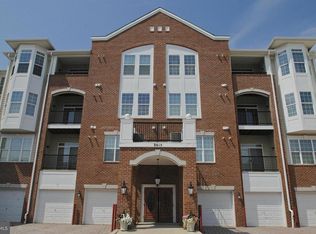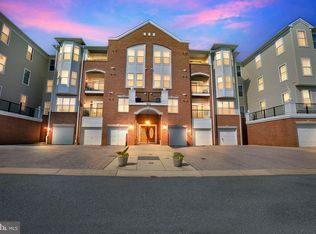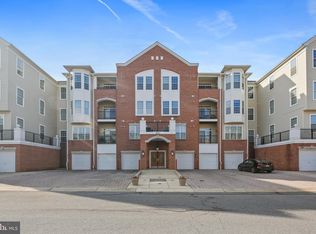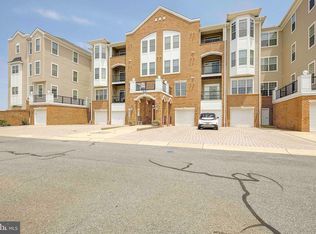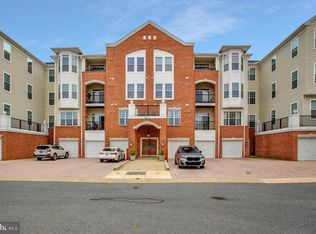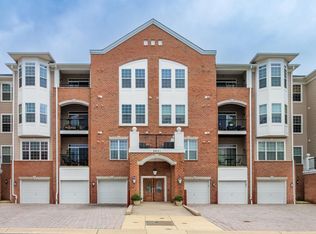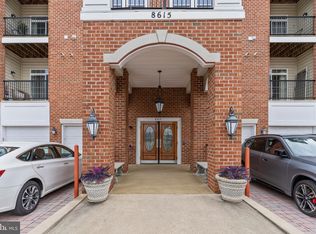Stainless steel appliance package just installed on October 2nd! Welcome to Cedar Ridge at Piney Orchard — an active 55+ community offering comfort, convenience, and a lot of wonderful amenities. This bright and well maintained top-floor 2 bedroom and den, 2 full bath Condo is located in a secure, elevator-access building and includes its own private one-car garage with a tandem parking space. Enjoy tranquil views from your covered balcony, which overlooks a lush, tree-lined common area — perfect for morning coffee or relaxing evenings. Inside, you'll find spacious living areas, including a welcoming foyer, a den or home office space, a well-equipped kitchen with stainless steel appliances, 42" cabinetry, and a dining area that opens to the living room with a tray ceiling and ceiling fan. The generously sized primary suite features a sitting area, elegant columns, dual closets — including a walk-in with custom organizers — and an ensuite bath with a double vanity, large tiled shower with bench seating, and ample storage. A second bedroom offers its own walk-in closet and easy access to the full hall bath. The laundry/utility room includes a full-size washer and dryer, along with additional shelving. Newer HVAC (2024) and water heater installed. Residents of Cedar Ridge enjoy exclusive access to a private clubhouse, fitness center, outdoor pool, tennis, and bocce ball courts. You'll also benefit from all of Piney Orchard's extensive amenities — indoor pool, walking trails, lakes, community events, and more — plus nearby shopping and dining. This is an excellent opportunity to own a well-kept, low-maintenance home in one of the area's most desirable active adult communities.
Under contract
Price cut: $14K (10/29)
$375,000
8615 Fluttering Leaf Trl UNIT 404, Odenton, MD 21113
2beds
1,500sqft
Est.:
Condominium
Built in 2005
-- sqft lot
$368,600 Zestimate®
$250/sqft
$526/mo HOA
What's special
- 154 days |
- 93 |
- 0 |
Zillow last checked: 8 hours ago
Listing updated: November 14, 2025 at 01:23pm
Listed by:
Jenn Klarman 240-832-2486,
Long & Foster Real Estate, Inc. 410-260-2800
Source: Bright MLS,MLS#: MDAA2119924
Facts & features
Interior
Bedrooms & bathrooms
- Bedrooms: 2
- Bathrooms: 2
- Full bathrooms: 2
- Main level bathrooms: 2
- Main level bedrooms: 2
Basement
- Area: 0
Heating
- Forced Air, Natural Gas
Cooling
- Central Air, Ceiling Fan(s), Electric
Appliances
- Included: Microwave, Dishwasher, Oven/Range - Electric, Refrigerator, Water Heater, Dryer, Washer, Gas Water Heater
- Laundry: Dryer In Unit, Washer In Unit, Has Laundry, In Unit
Features
- Combination Dining/Living, Eat-in Kitchen, Bathroom - Walk-In Shower, Ceiling Fan(s), Crown Molding, Dining Area, Kitchen - Table Space, Pantry, Recessed Lighting, Walk-In Closet(s), Upgraded Countertops, Tray Ceiling(s)
- Flooring: Carpet, Laminate, Vinyl
- Doors: Six Panel, Sliding Glass, Insulated
- Windows: Double Pane Windows, Transom, Window Treatments
- Has basement: No
- Has fireplace: No
Interior area
- Total structure area: 1,500
- Total interior livable area: 1,500 sqft
- Finished area above ground: 1,500
- Finished area below ground: 0
Video & virtual tour
Property
Parking
- Total spaces: 2
- Parking features: Garage Door Opener, Inside Entrance, Garage Faces Front, Driveway, Lighted, Attached
- Attached garage spaces: 1
- Uncovered spaces: 1
Accessibility
- Accessibility features: Doors - Lever Handle(s), Accessible Elevator Installed
Features
- Levels: One
- Stories: 1
- Exterior features: Sidewalks, Street Lights, Balcony
- Pool features: Community
Details
- Additional structures: Above Grade, Below Grade
- Parcel number: 020457190218228
- Zoning: R15
- Special conditions: Standard
Construction
Type & style
- Home type: Condo
- Property subtype: Condominium
- Attached to another structure: Yes
Materials
- Brick, Vinyl Siding
Condition
- Very Good
- New construction: No
- Year built: 2005
Details
- Builder model: The Bradford
- Builder name: Beazer
Utilities & green energy
- Sewer: Public Sewer
- Water: Public
Community & HOA
Community
- Senior community: Yes
- Subdivision: Cedar Ridge
HOA
- Has HOA: Yes
- Amenities included: Jogging Path, Party Room, Security, Tot Lots/Playground, Bike Trail, Clubhouse, Community Center, Elevator(s), Fitness Center, Pool, Tennis Court(s)
- Services included: Maintenance Grounds, Pool(s), Recreation Facility, Road Maintenance, Snow Removal, Trash
- HOA fee: $609 annually
- HOA name: PINEY ORCHARD
- Condo and coop fee: $475 monthly
Location
- Region: Odenton
Financial & listing details
- Price per square foot: $250/sqft
- Tax assessed value: $315,000
- Annual tax amount: $3,556
- Date on market: 7/10/2025
- Listing agreement: Exclusive Right To Sell
- Ownership: Condominium
Estimated market value
$368,600
$350,000 - $387,000
$2,539/mo
Price history
Price history
| Date | Event | Price |
|---|---|---|
| 11/15/2025 | Contingent | $375,000$250/sqft |
Source: | ||
| 10/29/2025 | Price change | $375,000-3.6%$250/sqft |
Source: | ||
| 10/4/2025 | Listed for sale | $389,000$259/sqft |
Source: | ||
| 9/26/2025 | Listing removed | $389,000$259/sqft |
Source: | ||
| 7/10/2025 | Listed for sale | $389,000+5.1%$259/sqft |
Source: | ||
Public tax history
Public tax history
| Year | Property taxes | Tax assessment |
|---|---|---|
| 2025 | -- | $315,000 +8.6% |
| 2024 | $3,176 +9.7% | $290,000 +9.4% |
| 2023 | $2,894 +15.4% | $265,000 +10.4% |
Find assessor info on the county website
BuyAbility℠ payment
Est. payment
$2,713/mo
Principal & interest
$1797
HOA Fees
$526
Other costs
$391
Climate risks
Neighborhood: 21113
Nearby schools
GreatSchools rating
- 8/10Piney Orchard Elementary SchoolGrades: K-5Distance: 0.5 mi
- 9/10Arundel Middle SchoolGrades: 6-8Distance: 1.8 mi
- 8/10Arundel High SchoolGrades: 9-12Distance: 2 mi
Schools provided by the listing agent
- District: Anne Arundel County Public Schools
Source: Bright MLS. This data may not be complete. We recommend contacting the local school district to confirm school assignments for this home.
- Loading
