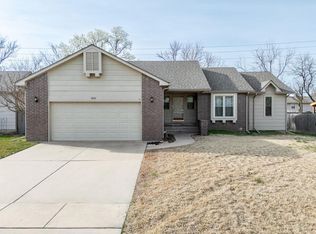Sold
Price Unknown
8615 E Mount Vernon Rd, Wichita, KS 67207
2beds
1,874sqft
Single Family Onsite Built
Built in 1985
8,276.4 Square Feet Lot
$262,200 Zestimate®
$--/sqft
$1,412 Estimated rent
Home value
$262,200
$239,000 - $288,000
$1,412/mo
Zestimate® history
Loading...
Owner options
Explore your selling options
What's special
This home has been meticulously maintained by owners who take great pride in its beauty. Every maintenance task has been completed, making it move-in ready just in time for Spring! All appliances, including the refrigerator, washer and dryer, are included with the home. Upstairs, you will find an inviting open concept living room and dining area, a spacious kitchen with a breakfast nook, and a laundry room with exceptional built-in storage. This level also features a full hallway bathroom, a guest bedroom, and a master bedroom with an ensuite luxury bath and abundant closet space. The downstairs area is equally impressive, with a comfortable living room, a full bathroom, and a fantastic bonus room. You'll also appreciate the dedicated storage rooms equipped with custom-built shelves. The exterior is as well cared for as the interior, featuring a meticulously maintained yard and beautifully manicured landscaping. The efficient sprinkler system ensures a lush, green lawn, and the storage shed provides ample space for all your outdoor essentials. The expansive deck is perfect for your summer enjoyment and entertaining in the backyard. This move-in-ready property is conveniently located near everything you need! Don’t wait to make it your own!
Zillow last checked: 8 hours ago
Listing updated: May 02, 2025 at 08:09pm
Listed by:
Debbie Evans CELL:316-641-9417,
Berkshire Hathaway PenFed Realty
Source: SCKMLS,MLS#: 652429
Facts & features
Interior
Bedrooms & bathrooms
- Bedrooms: 2
- Bathrooms: 3
- Full bathrooms: 3
Primary bedroom
- Description: Carpet
- Level: Main
- Area: 187
- Dimensions: 17 x 11
Other
- Description: Carpet
- Level: Main
- Area: 128.52
- Dimensions: 10.8 x 11.9
Bonus room
- Description: Concrete
- Level: Basement
- Area: 199.1
- Dimensions: 18.10 x 11
Family room
- Description: Carpet
- Level: Basement
- Area: 394.8
- Dimensions: 18.8 x 21
Kitchen
- Description: Tile
- Level: Main
- Area: 159.6
- Dimensions: 16.8 x 9.5
Living room
- Description: Carpet
- Level: Main
- Area: 425
- Dimensions: 25 x 17
Heating
- Forced Air
Cooling
- Central Air
Appliances
- Included: Dishwasher, Disposal, Microwave, Refrigerator, Range, Washer, Dryer
- Laundry: Main Level, Laundry Room, 220 equipment
Features
- Ceiling Fan(s)
- Doors: Storm Door(s)
- Windows: Window Coverings-All
- Basement: Partially Finished
- Number of fireplaces: 1
- Fireplace features: One, Living Room, Wood Burning, Blower Fan, Gas Starter, Glass Doors
Interior area
- Total interior livable area: 1,874 sqft
- Finished area above ground: 1,348
- Finished area below ground: 526
Property
Parking
- Total spaces: 2
- Parking features: Attached, Garage Door Opener
- Garage spaces: 2
Features
- Levels: One
- Stories: 1
- Patio & porch: Deck
- Exterior features: Guttering - ALL, Sprinkler System
- Fencing: Wood
Lot
- Size: 8,276 sqft
- Features: Standard
Details
- Additional structures: Storage
- Parcel number: 1193202403005.00
Construction
Type & style
- Home type: SingleFamily
- Architectural style: Ranch
- Property subtype: Single Family Onsite Built
Materials
- Frame w/Less than 50% Mas
- Foundation: Full, Day Light
- Roof: Composition
Condition
- Year built: 1985
Utilities & green energy
- Gas: Natural Gas Available
- Utilities for property: Sewer Available, Natural Gas Available, Public
Community & neighborhood
Security
- Security features: Security Lights
Location
- Region: Wichita
- Subdivision: CEDAR LAKE VILLAGE
HOA & financial
HOA
- Has HOA: No
Other
Other facts
- Ownership: Individual
- Road surface type: Paved
Price history
Price history is unavailable.
Public tax history
| Year | Property taxes | Tax assessment |
|---|---|---|
| 2024 | $2,626 +3.9% | $24,415 +7.5% |
| 2023 | $2,528 +10.5% | $22,713 |
| 2022 | $2,287 +6.1% | -- |
Find assessor info on the county website
Neighborhood: Chisholm Creek
Nearby schools
GreatSchools rating
- 2/10Beech Elementary SchoolGrades: PK-5Distance: 0.4 mi
- 4/10Curtis Middle SchoolGrades: 6-8Distance: 2.1 mi
- 1/10Southeast High SchoolGrades: 9-12Distance: 2.6 mi
Schools provided by the listing agent
- Elementary: Beech
- Middle: Curtis
- High: Southeast
Source: SCKMLS. This data may not be complete. We recommend contacting the local school district to confirm school assignments for this home.
