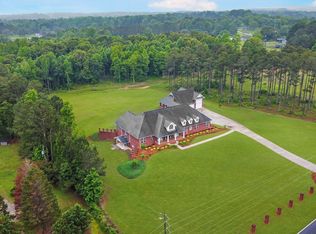Closed
$669,900
8615 Downs Rd, Winston, GA 30187
4beds
4,978sqft
Single Family Residence
Built in 2015
5 Acres Lot
$732,700 Zestimate®
$135/sqft
$4,246 Estimated rent
Home value
$732,700
$689,000 - $784,000
$4,246/mo
Zestimate® history
Loading...
Owner options
Explore your selling options
What's special
This beautiful craftsman style estate home on 5 level acres in South DouglasvilleCOs highly sought out area for schools and location awaits you. This modern exudes curb appeal with a charming covered front porch for welcoming guests and to simply enjoy the essence of its beauty as you wine down from the day. This expansive layout boast beautiful hardwood floors throughout the main level with arched entryways into the exquisite dining-room, equipped for a 12 person dining-room table and an office that flanks the front entrance. This expansive layout boast a beautifully designed open living space that punctuates the luxe kitchen with custom cabinetry, stone tile backsplash, stainless steel appliances, a large wrap around attached island, double ovens, eat-in kitchen, breakfast bar, walk-in laundry-room. This unique footprint home mimics the lower level which includes 2 additional bedrooms downstairs and 1 1/2 baths. Floors on the lower level are Epoxy and the garage is Epoxy quartz with a 4" cove base 3/16 thick. The walkout terrace level is simply enchanting, with natural sunlight throughout. The possibilities are endless with all the unique things that you can do with this incredible outdoor living space and the electrical is already in place for the swimming pool or hot tub.
Zillow last checked: 8 hours ago
Listing updated: March 07, 2025 at 12:49pm
Listed by:
Tomekia Y Carter 770-912-1302,
Coldwell Banker Realty
Bought with:
Jessi Moore, 377440
Platinum Real Estate Solutions
Source: GAMLS,MLS#: 10120535
Facts & features
Interior
Bedrooms & bathrooms
- Bedrooms: 4
- Bathrooms: 5
- Full bathrooms: 4
- 1/2 bathrooms: 1
- Main level bathrooms: 3
- Main level bedrooms: 3
Dining room
- Features: Seats 12+
Kitchen
- Features: Breakfast Area, Breakfast Room, Pantry, Solid Surface Counters
Heating
- Central, Electric
Cooling
- Ceiling Fan(s), Central Air
Appliances
- Included: Dishwasher, Double Oven, Electric Water Heater, Refrigerator
- Laundry: Other
Features
- Master On Main Level, Other
- Flooring: Carpet, Hardwood
- Windows: Double Pane Windows
- Basement: Bath/Stubbed,Daylight,Exterior Entry,Full,Interior Entry
- Has fireplace: No
- Common walls with other units/homes: No Common Walls
Interior area
- Total structure area: 4,978
- Total interior livable area: 4,978 sqft
- Finished area above ground: 4,978
- Finished area below ground: 0
Property
Parking
- Parking features: Garage, Garage Door Opener, Kitchen Level, Side/Rear Entrance, Storage
- Has garage: Yes
Features
- Levels: Two
- Stories: 2
- Patio & porch: Deck, Patio
- Body of water: None
Lot
- Size: 5 Acres
- Features: Level, Private
Details
- Parcel number: 01150350043
Construction
Type & style
- Home type: SingleFamily
- Architectural style: Brick Front,Craftsman,Ranch
- Property subtype: Single Family Residence
Materials
- Concrete, Wood Siding
- Roof: Composition
Condition
- Resale
- New construction: No
- Year built: 2015
Utilities & green energy
- Electric: 220 Volts
- Sewer: Septic Tank
- Water: Public
- Utilities for property: Cable Available, Electricity Available, Phone Available, Underground Utilities, Water Available
Community & neighborhood
Security
- Security features: Smoke Detector(s)
Community
- Community features: None
Location
- Region: Winston
- Subdivision: None
HOA & financial
HOA
- Has HOA: No
- Services included: None
Other
Other facts
- Listing agreement: Exclusive Right To Sell
- Listing terms: Cash,Conventional,FHA,Other,VA Loan
Price history
| Date | Event | Price |
|---|---|---|
| 5/26/2023 | Sold | $669,900$135/sqft |
Source: | ||
| 5/7/2023 | Pending sale | $669,900$135/sqft |
Source: | ||
| 5/1/2023 | Contingent | $669,900$135/sqft |
Source: | ||
| 3/13/2023 | Price change | $669,900-1.5%$135/sqft |
Source: | ||
| 1/6/2023 | Listed for sale | $679,900-1.3%$137/sqft |
Source: | ||
Public tax history
| Year | Property taxes | Tax assessment |
|---|---|---|
| 2025 | $8,307 -0.2% | $267,960 |
| 2024 | $8,321 -10.8% | $267,960 -8.6% |
| 2023 | $9,327 +21.3% | $293,280 +24.4% |
Find assessor info on the county website
Neighborhood: 30187
Nearby schools
GreatSchools rating
- 7/10South Douglas Elementary SchoolGrades: K-5Distance: 1 mi
- 6/10Fairplay Middle SchoolGrades: 6-8Distance: 0.8 mi
- 6/10Alexander High SchoolGrades: 9-12Distance: 5.5 mi
Schools provided by the listing agent
- Elementary: South Douglas
- Middle: Fairplay
- High: Alexander
Source: GAMLS. This data may not be complete. We recommend contacting the local school district to confirm school assignments for this home.
Get a cash offer in 3 minutes
Find out how much your home could sell for in as little as 3 minutes with a no-obligation cash offer.
Estimated market value$732,700
Get a cash offer in 3 minutes
Find out how much your home could sell for in as little as 3 minutes with a no-obligation cash offer.
Estimated market value
$732,700
