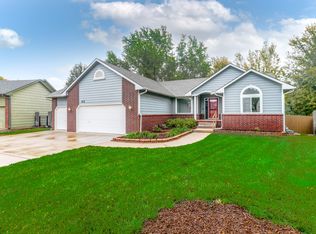Sold
Price Unknown
8614 W Oak Ridge Cir, Wichita, KS 67205
4beds
2,165sqft
Single Family Onsite Built
Built in 2003
8,712 Square Feet Lot
$322,900 Zestimate®
$--/sqft
$2,149 Estimated rent
Home value
$322,900
$294,000 - $352,000
$2,149/mo
Zestimate® history
Loading...
Owner options
Explore your selling options
What's special
Welcome to 8614 W Oak Ridge Cir., a meticulously maintained and beautifully updated 4-bedroom (with an unfinished 5th), 3-bathroom, move-in ready home! This split-bedroom plan offers a spacious primary suite with a large en suite bathroom, and the main level features stunning wood floors. Bonus - main floor laundry! The basement includes a large family room, a full bathroom, a spacious bedroom, and an unfinished 5th bedroom currently used as a storage room, offering flexibility and room to grow. Recent updates provide peace of mind, including new basement carpet in 2022, a remodeled kitchen in 2021, a large covered composite deck in 2021, new HVAC in 2021, new hot water heater in 2025, and a brand-new roof coming in September 2025! Outdoors, you’ll love the beautifully landscaped yard with a sprinkler system on a private well, a fully fenced backyard, and a full 3-car width driveway. Tucked away on a quiet cul-de-sac, this home perfectly blends comfort, quality, location, and is located in the highly sought-after Maize school district.
Zillow last checked: 8 hours ago
Listing updated: September 25, 2025 at 01:10pm
Listed by:
Lola Pfeifer 316-708-0330,
Keller Williams Hometown Partners
Source: SCKMLS,MLS#: 661062
Facts & features
Interior
Bedrooms & bathrooms
- Bedrooms: 4
- Bathrooms: 3
- Full bathrooms: 3
Primary bedroom
- Description: Wood
- Level: Main
- Area: 168
- Dimensions: 12 x 14
Bedroom
- Description: Carpet
- Level: Main
- Area: 100
- Dimensions: 10 x 10
Bedroom
- Description: Carpet
- Level: Main
- Area: 110
- Dimensions: 10 x 11
Bedroom
- Description: Carpet
- Level: Basement
- Area: 176
- Dimensions: 11 x 16
Family room
- Description: Carpet
- Level: Basement
- Area: 588
- Dimensions: 28 x 21
Kitchen
- Description: Tile
- Level: Main
- Area: 221
- Dimensions: 17 x 13
Living room
- Description: Wood
- Level: Main
- Area: 208
- Dimensions: 13 x 16
Heating
- Forced Air, Natural Gas
Cooling
- Central Air, Electric
Appliances
- Included: Dishwasher, Disposal, Microwave, Range, Humidifier
- Laundry: Main Level, 220 equipment
Features
- Ceiling Fan(s), Walk-In Closet(s), Vaulted Ceiling(s)
- Flooring: Hardwood
- Doors: Storm Door(s)
- Windows: Window Coverings-All, Storm Window(s)
- Basement: Finished
- Number of fireplaces: 1
- Fireplace features: One, Gas
Interior area
- Total interior livable area: 2,165 sqft
- Finished area above ground: 1,232
- Finished area below ground: 933
Property
Parking
- Total spaces: 3
- Parking features: Attached, Garage Door Opener
- Garage spaces: 3
Features
- Levels: One
- Stories: 1
- Patio & porch: Covered
- Exterior features: Guttering - ALL, Irrigation Well, Sprinkler System
- Pool features: Community
- Fencing: Wood
Lot
- Size: 8,712 sqft
- Features: Cul-De-Sac
Details
- Parcel number: 201730870883303301001.13
Construction
Type & style
- Home type: SingleFamily
- Architectural style: Ranch
- Property subtype: Single Family Onsite Built
Materials
- Frame w/Less than 50% Mas
- Foundation: Full, View Out
- Roof: Composition
Condition
- Year built: 2003
Utilities & green energy
- Gas: Natural Gas Available
- Utilities for property: Sewer Available, Natural Gas Available, Public
Community & neighborhood
Security
- Security features: Smoke Detector(s)
Location
- Region: Wichita
- Subdivision: OAK RIDGE
HOA & financial
HOA
- Has HOA: Yes
- HOA fee: $387 annually
- Services included: Gen. Upkeep for Common Ar
Other
Other facts
- Ownership: Individual
- Road surface type: Paved
Price history
Price history is unavailable.
Public tax history
| Year | Property taxes | Tax assessment |
|---|---|---|
| 2024 | $3,364 +5.6% | $28,451 +8.1% |
| 2023 | $3,185 | $26,324 |
| 2022 | -- | -- |
Find assessor info on the county website
Neighborhood: 67205
Nearby schools
GreatSchools rating
- 3/10Maize South Elementary SchoolGrades: K-4Distance: 1 mi
- 8/10Maize South Middle SchoolGrades: 7-8Distance: 0.7 mi
- 6/10Maize South High SchoolGrades: 9-12Distance: 0.9 mi
Schools provided by the listing agent
- Elementary: Maize USD266
- Middle: Maize South
- High: Maize South
Source: SCKMLS. This data may not be complete. We recommend contacting the local school district to confirm school assignments for this home.
