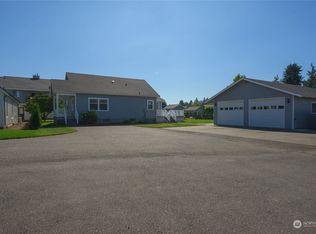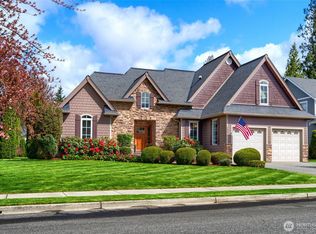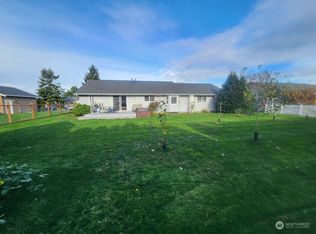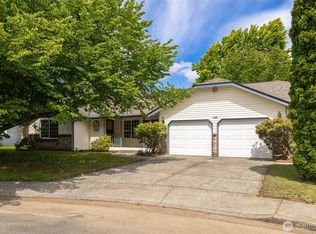Sold
Listed by:
Katie Sentinella,
Keller Williams Western Realty,
Ben Kinney,
Keller Williams Western Realty
Bought with: eXp Realty
$630,000
8614 Vinup Road, Lynden, WA 98264
3beds
2,100sqft
Single Family Residence
Built in 2005
10,454.4 Square Feet Lot
$633,500 Zestimate®
$300/sqft
$2,513 Estimated rent
Home value
$633,500
$576,000 - $697,000
$2,513/mo
Zestimate® history
Loading...
Owner options
Explore your selling options
What's special
This 3 bed 2 bath home features a functional single-level layout with an upstairs flex space. The vaulted great room, with large windows and a gas fireplace, seamlessly flows to the kitchen. The kitchen features alder wood cabinets, an eating bar, pantry, and newer oven, dishwasher and fridge. Maple hardwood floors and a laundry room with tile flooring and a deep sink add practicality. The primary suite includes oversized windows, a walk-in closet with built-in shelving, a jetted tub, and a double-sink vanity. Outside, enjoy a fully fenced yard with in-ground irrigation, a covered deck, patio, and a retaining wall. With central AC, and modern updates, this home is ready to move in.
Zillow last checked: 8 hours ago
Listing updated: June 02, 2025 at 04:03am
Listed by:
Katie Sentinella,
Keller Williams Western Realty,
Ben Kinney,
Keller Williams Western Realty
Bought with:
Daniel Cruz Garcia, 21016104
eXp Realty
Source: NWMLS,MLS#: 2316444
Facts & features
Interior
Bedrooms & bathrooms
- Bedrooms: 3
- Bathrooms: 2
- Full bathrooms: 2
- Main level bathrooms: 2
- Main level bedrooms: 3
Primary bedroom
- Level: Main
Bedroom
- Level: Main
Bedroom
- Level: Main
Bathroom full
- Level: Main
Bathroom full
- Level: Main
Bonus room
- Level: Main
Dining room
- Level: Main
Entry hall
- Level: Main
Great room
- Level: Main
Kitchen with eating space
- Level: Main
Utility room
- Level: Main
Heating
- Fireplace, Forced Air, Natural Gas
Cooling
- Central Air
Appliances
- Included: Dishwasher(s), Disposal, Dryer(s), Microwave(s), Refrigerator(s), Stove(s)/Range(s), Washer(s), Garbage Disposal
Features
- Bath Off Primary, Ceiling Fan(s)
- Flooring: Ceramic Tile, Engineered Hardwood, Carpet
- Windows: Double Pane/Storm Window
- Number of fireplaces: 1
- Fireplace features: Gas, Main Level: 1, Fireplace
Interior area
- Total structure area: 2,100
- Total interior livable area: 2,100 sqft
Property
Parking
- Total spaces: 2
- Parking features: Attached Garage
- Attached garage spaces: 2
Features
- Entry location: Main
- Patio & porch: Bath Off Primary, Ceiling Fan(s), Ceramic Tile, Double Pane/Storm Window, Fireplace, Jetted Tub
- Spa features: Bath
- Has view: Yes
- View description: Territorial
Lot
- Size: 10,454 sqft
- Features: Paved, Sidewalk, Cable TV, Deck, Fenced-Fully, Gas Available, High Speed Internet, Irrigation, Patio
- Topography: Level
Details
- Parcel number: 4003163091500000
- Zoning: RS100
- Special conditions: Standard
Construction
Type & style
- Home type: SingleFamily
- Property subtype: Single Family Residence
Materials
- Cement Planked, Cement Plank
- Foundation: Poured Concrete
- Roof: Composition
Condition
- Good
- Year built: 2005
Utilities & green energy
- Electric: Company: PSE
- Sewer: Sewer Connected, Company: City of Lynden
- Water: Public, Company: City of Lynden
Community & neighborhood
Location
- Region: Lynden
- Subdivision: Lynden
Other
Other facts
- Listing terms: Cash Out,Conventional,FHA,VA Loan
- Cumulative days on market: 92 days
Price history
| Date | Event | Price |
|---|---|---|
| 5/2/2025 | Sold | $630,000-3.1%$300/sqft |
Source: | ||
| 3/20/2025 | Pending sale | $650,000$310/sqft |
Source: | ||
| 3/14/2025 | Price change | $650,000-1.5%$310/sqft |
Source: | ||
| 1/30/2025 | Price change | $660,000-2.2%$314/sqft |
Source: | ||
| 1/13/2025 | Price change | $675,000-2%$321/sqft |
Source: | ||
Public tax history
| Year | Property taxes | Tax assessment |
|---|---|---|
| 2024 | $4,798 +7% | $632,712 +1.5% |
| 2023 | $4,483 +6.4% | $623,521 +21% |
| 2022 | $4,213 +7.2% | $515,430 +21% |
Find assessor info on the county website
Neighborhood: 98264
Nearby schools
GreatSchools rating
- 8/10Vossbeck Elementary SchoolGrades: K-5Distance: 0.4 mi
- 5/10Lynden Middle SchoolGrades: 6-8Distance: 0.7 mi
- 6/10Lynden High SchoolGrades: 9-12Distance: 0.2 mi
Schools provided by the listing agent
- Elementary: Vossbeck Elem
- Middle: Lynden Mid
- High: Lynden High
Source: NWMLS. This data may not be complete. We recommend contacting the local school district to confirm school assignments for this home.

Get pre-qualified for a loan
At Zillow Home Loans, we can pre-qualify you in as little as 5 minutes with no impact to your credit score.An equal housing lender. NMLS #10287.



