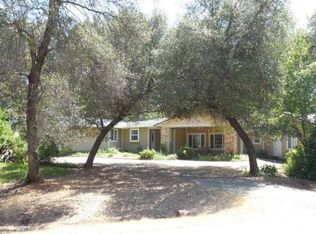Sold for $580,000
$580,000
8614 Redbank Rd, Redding, CA 96001
3beds
2,346sqft
Single Family Residence
Built in 1966
0.8 Acres Lot
$569,800 Zestimate®
$247/sqft
$2,982 Estimated rent
Home value
$569,800
$519,000 - $621,000
$2,982/mo
Zestimate® history
Loading...
Owner options
Explore your selling options
What's special
Timelessly maintained and immaculately cared for, this home is a true testament to quality craftsmanship and pride of ownership. Nestled on a nearly fully landscaped acre, every detail reflects meticulous attention - from lush lawns and manicured pathways to open spaces designed for both beauty and functionality.
Step into the backyard, where an inviting in-ground pool offers a private retreat for relaxation and entertaining. Inside, every room is framed by sweeping views of a fantastic neighborhood, providing a perfect balance of community connection and the tranquility of Redding's outskirts.
Designed with both comfort and functionality in mind, the thoughtfully planned layout offers a seamless blend of openness and defined living areas. The split floor plan ensures privacy, with the primary suite serving as a peaceful retreat while secondary bedrooms provide their own distinct space ideal for family, guests, or a home office.
This home effortlessly combines the charm of the past with the confidence of modern updates. With a newer roof, windows, and HVAC, the big-ticket items are already taken care of, providing peace of mind for years to come. Thoughtful upgrades enhance its character while preserving the warmth and comfort of a well-loved home. Whether you're enjoying the inviting interior spaces or the beauty of the surrounding landscape, this is a place where timeless appeal meets smart investment. This is a home that has been truly cherished-ready for its next chapter.
Zillow last checked: 8 hours ago
Listing updated: May 08, 2025 at 01:22pm
Listed by:
Mari McCurdy,
True North Realty
Bought with:
Drew Wahlund, DRE #01918133
Wahlund & Co. Realty Group
Source: SMLS,MLS#: 25-689
Facts & features
Interior
Bedrooms & bathrooms
- Bedrooms: 3
- Bathrooms: 3
- Full bathrooms: 2
- 1/2 bathrooms: 1
Heating
- Forced Air, Wood Stove
Cooling
- Has cooling: Yes
Appliances
- Laundry: In Unit
Features
- Pantry, Breakfast Bar, High Speed Internet, Double Vanity
- Flooring: Wood, Tile
- Windows: Window Coverings, Double Pane Windows
- Has basement: No
- Has fireplace: Yes
- Fireplace features: Living Room
Interior area
- Total structure area: 2,346
- Total interior livable area: 2,346 sqft
Property
Parking
- Parking features: Off Street, On Street, Boat
- Has uncovered spaces: Yes
Features
- Levels: One
- Has private pool: Yes
- Pool features: Gunite
- Has view: Yes
- View description: Open, Panoramic
Lot
- Size: 0.80 Acres
- Dimensions: 34848
- Features: Level, City Lot
Details
- Parcel number: 051010023
Construction
Type & style
- Home type: SingleFamily
- Architectural style: Traditional
- Property subtype: Single Family Residence
Materials
- Stucco
- Foundation: Raised, Slab
- Roof: Composition
Condition
- Year built: 1966
Utilities & green energy
- Water: Public
Community & neighborhood
Security
- Security features: Smoke Detector(s), Carbon Monoxide Detector(s)
Location
- Region: Redding
HOA & financial
HOA
- Has HOA: No
Other
Other facts
- Listing terms: Conventional,Cash,VA Loan
- Ownership: Seller
- Road surface type: Asphalt
Price history
| Date | Event | Price |
|---|---|---|
| 5/8/2025 | Sold | $580,000-3.2%$247/sqft |
Source: | ||
| 4/8/2025 | Contingent | $599,000$255/sqft |
Source: | ||
| 2/21/2025 | Listed for sale | $599,000$255/sqft |
Source: | ||
Public tax history
| Year | Property taxes | Tax assessment |
|---|---|---|
| 2025 | $2,634 +4% | $243,364 +2% |
| 2024 | $2,534 +2% | $238,593 +2% |
| 2023 | $2,484 +3.3% | $233,916 +2% |
Find assessor info on the county website
Neighborhood: 96001
Nearby schools
GreatSchools rating
- 6/10Meadow Lane Elementary SchoolGrades: K-5Distance: 6.1 mi
- 7/10Anderson Middle SchoolGrades: 6-8Distance: 5.8 mi
- 6/10Anderson High SchoolGrades: 9-12Distance: 5.9 mi

Get pre-qualified for a loan
At Zillow Home Loans, we can pre-qualify you in as little as 5 minutes with no impact to your credit score.An equal housing lender. NMLS #10287.
