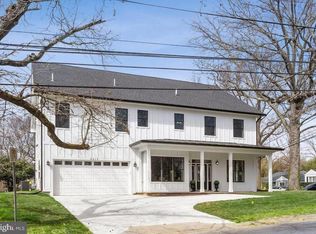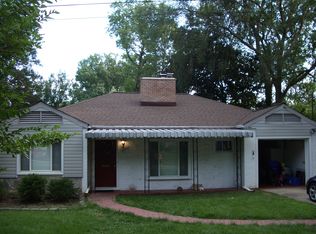Welcome to this absolute jewel of a home in one of the most enviable locations in the Metro area. Light filled and sited on an ultra private lot, this 3 bedroom, 2 bath classic Chevy Chase rambler with 1 car garage was thoughtfully renovated with function and aesthetics as the focus. The home is located just a stones throw from the Bethesda Crescent Trail and Rock Creek Park and a just short walk to the new Purple Line Metro Station and the incredible Chevy Chase Lakes Center that will feature restaurants, retail and grocery, this perfectly proportioned and lovingly cared for home can truly be your perfect ~forever~ house! The home features Brazilian Cherry hardwood floors throughout; gracious marble flooring at entryway; open gourmet Kitchen with dovetail construction Maple cabinets, stainless steel appliances, double corner windows for incredible light, recessed lighting, custom tile backsplash up wall to cabinets, large stone breakfast bar with pendant light and granite countertops; large, opening Dining area overlooking pastoral grounds; French doors leading onto large slate patio; gorgeous custom millwork; dramatic wood burning Fireplace set in a modern stone wall in Living Room; Owner's Suite with marble Bath featuring jetted tub with rimless glass surround and Porcelanosa bowl sink and a wall of custom closets; 2 more well proportioned bedrooms (Owner's suite with built in wardrobe); full Bath #2 with custom, 3 piece, marble chair rail accent embedded in marble tile wall and accent tile run to the ceiling, custom lighting, custom Marble shower and furniture quality vanity with above counter glass bowl; Laundry area; access to 1 car garage through kitchen; large, easily accessible floored attic storage space; custom pergola with paver patio; extensive backyard landscaping (patio furniture and grill convey) for complete privacy; stone retaining wall; extensive front yard professional landscaping for complete privacy. Carrier Infinity Air Conditioner with Puron (2009) - High efficiency & extra quiet; Carrier Infinity Gas Furnace - Variable Speed with expandable anti-allergen filtration system (2009 ); Hot Water heater with expansion tank (2018); Flue liner (2018); Asphalt shingle roof (2009-25 yrs warranty remaining); 6" Gutter with leaf guard (2009); Custom premium window by "Long Windows" for the entire house (R10 rating for living room windows), high efficiency, noise reduction up to 80% - 95%, and life-time transferrable warranty; Cork sub-flooring for noise/sound reduction and thermal insulation; new attic insulation; leased Solar Panels will transfer (avg monthly solar bill in 2019 $59.44, avg monthly PEPCO electric bill $10 - $25).
This property is off market, which means it's not currently listed for sale or rent on Zillow. This may be different from what's available on other websites or public sources.


