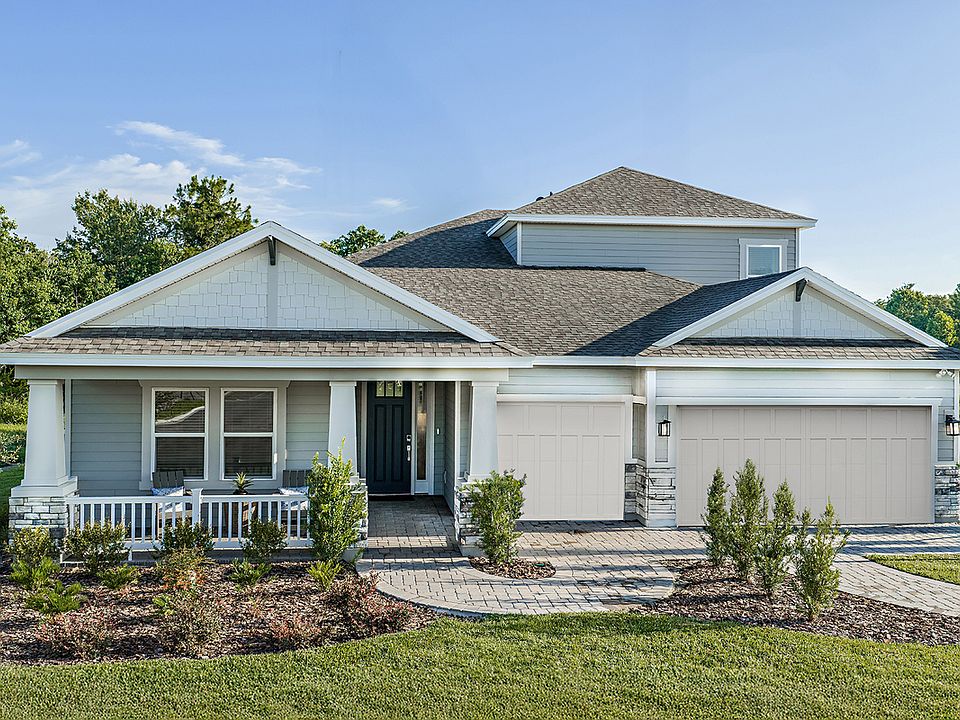MLS#111599 REPRESENTATIVE PHOTOS ADDED. New Construction - July Completion! The Armona at Headwaters at Lofton Creek. The Armona is designed for comfort and style! A grand foyer welcomes you past a formal dining room and private study, leading into a stunning rotunda that opens to the spacious great room. The open-concept layout flows seamlessly into a modern kitchen with an island and a casual dining area. Step outside to the covered lanai, complete with an outdoor kitchen rough-in—perfect for entertaining. Your first-floor primary suite is a true retreat, featuring a generous walk-in closet and a spa-like bathroom with a dual sink vanity and walk-in shower. Three secondary bedrooms share two full baths, while a dedicated media room offers extra space for fun and relaxation. Structural options added include: 3-car garage with a tandem garage space, extended primary bedroom 4ft, gourmet kitchen, tray ceilings, private study, shower added to bathroom 3, covered lanai with an outdoor kitchen rough-in, and laundry sink rough-in.
Pending
Special offer
$682,408
86138 Headwaters Dr, Yulee, FL 32097
4beds
3,283sqft
Single Family Residence
Built in 2025
0.33 Acres Lot
$672,500 Zestimate®
$208/sqft
$122/mo HOA
What's special
Covered lanaiSecondary bedroomsOutdoor kitchen rough-inTandem garage spaceSpa-like bathroomDedicated media roomLaundry sink rough-in
- 124 days
- on Zillow |
- 3 |
- 0 |
Zillow last checked: 7 hours ago
Listing updated: May 16, 2025 at 07:07am
Listed by:
Michelle Campbell 470-277-2511,
AV HOMES LEGACY DEVELOPERS
Source: AINCAR,MLS#: 111599 Originating MLS: Amelia Island-Nassau County Assoc of Realtors Inc
Originating MLS: Amelia Island-Nassau County Assoc of Realtors Inc
Travel times
Schedule tour
Select your preferred tour type — either in-person or real-time video tour — then discuss available options with the builder representative you're connected with.
Select a date
Facts & features
Interior
Bedrooms & bathrooms
- Bedrooms: 4
- Bathrooms: 4
- Full bathrooms: 3
- Partial bathrooms: 1
Bedroom
- Description: Flooring(Carpet)
- Dimensions: 11X11
Bedroom
- Description: Flooring(Carpet)
- Dimensions: 11X12
Bedroom
- Description: Flooring(Carpet)
- Dimensions: 11X12
Primary bathroom
- Description: Flooring(Tile)
Primary bathroom
- Description: Flooring(Carpet)
- Level: Main
- Dimensions: 14x20
Bonus room
- Description: Flooring(Carpet)
- Dimensions: 13X15
Great room
- Description: Flooring(Tile)
- Dimensions: 17X26
Office
- Description: Flooring(Tile)
- Dimensions: 10X13
Heating
- Central, Electric
Cooling
- Central Air, Electric
Appliances
- Included: Some Gas Appliances, Dishwasher, Disposal, Microwave, Oven, Stove
Features
- French Door(s)/Atrium Door(s), Window Treatments
- Doors: French Doors
- Windows: Vinyl, Blinds
Interior area
- Total structure area: 3,283
- Total interior livable area: 3,283 sqft
Property
Parking
- Total spaces: 3
- Parking features: Three Car Garage, Three or more Spaces, Garage Door Opener
- Garage spaces: 3
Features
- Levels: One
- Stories: 1
- Patio & porch: Rear Porch, Brick, Covered, Patio
- Exterior features: Sprinkler/Irrigation
Lot
- Size: 0.33 Acres
Details
- Parcel number: NATAXID
- Zoning: R-1
- Special conditions: None
Construction
Type & style
- Home type: SingleFamily
- Architectural style: One Story
- Property subtype: Single Family Residence
Materials
- Fiber Cement, Frame
- Roof: Shingle
Condition
- Under Construction
- New construction: Yes
- Year built: 2025
Details
- Builder name: Taylor Morrison
Utilities & green energy
- Sewer: Public Sewer
- Water: Public
Community & HOA
Community
- Features: Gated
- Security: Gated Community
- Subdivision: Headwaters at Lofton Creek
HOA
- Has HOA: Yes
- HOA fee: $122 monthly
Location
- Region: Yulee
Financial & listing details
- Price per square foot: $208/sqft
- Date on market: 3/17/2025
- Listing terms: Conventional,FHA,VA Loan
- Road surface type: Paved
About the community
Trails
New single-family homes are now selling in Headwaters at Lofton Creek located in Yulee, Florida. Spanning nearly 200 acres, this charming community is tucked away in Nassau County, a hidden haven that offers an escape from the big city. Homes are situated on 80' wide lots, providing ample space for you to build your dream. Exciting planned amenities include a pool, cabana, event lawn, dog park, tot lot, and walking trails. Tour our brand-new model, now open daily!
Secure 1% lower than current market rate
Choosing a home that can close later? We've got you covered with Buy Build Flex™ when using our affiliated lender, Taylor Morrison Home Funding, Inc.Source: Taylor Morrison

