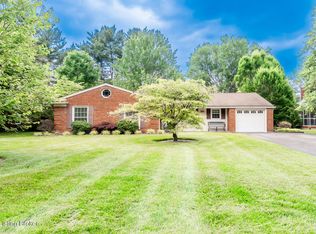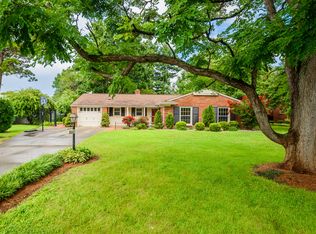Sold for $475,000
$475,000
8613 Whipps Bend Rd, Bellemeade, KY 40222
3beds
3,186sqft
Single Family Residence
Built in 1961
0.38 Acres Lot
$476,100 Zestimate®
$149/sqft
$2,575 Estimated rent
Home value
$476,100
$452,000 - $505,000
$2,575/mo
Zestimate® history
Loading...
Owner options
Explore your selling options
What's special
All the charm of Bellemeade, Saint Matthews and Middletown are right at your fingertips in this gorgeous all brick home. Enjoy all the benefits of an established area with easy access to your choice of restaurants, shopping malls, and expressways. This beautiful and meticulously kept 3 bedroom, 3 bath home is absolutely adorable. It features all the bells and whistles of a bygone era. Large rooms with plenty of space to roam. Screened in Patio. Big backyard. Amazing eat-in kitchen with granite countertops, ample cabinets, a tile backsplash, and new stainless steel/black appliances. Living areas include a den with exterior entrance, oversized formal dining area with decorative trim. Super large living room with fireplace. Upstairs, you'll find a massive Primary bedroom, with travertine bath and oversized whirlpool tub. The additional bedrooms are also generously sized, much larger than their contemporary counterparts. Head downstairs to the finished basement with its own walkup entrance, fireplace and upscale Kitchenette. Perfect for mother-in-law, family room, man-cave, playroom, office, or all of the above!
Retreat outside to your scenic huge patio with large backyard perfect for entertaining and big enough for an oversized pool! The TWO story, 2.5 car garage offers tons of space and an additional nearly thousand square foot of extra storage in the back and upstairs portion of the garage.
To top it all off, you will never be without power as this home comes fully equipped with an installed whole house generator complete with its own breaker box.
Schedule your private showing today because this fabulous home won't last long!!
Zillow last checked: 8 hours ago
Listing updated: September 19, 2025 at 10:17pm
Listed by:
Daniel J Guillory 502-386-8869,
Avista Realty, LLC
Bought with:
Jason Switzer, 221263
85W Real Estate
Source: GLARMLS,MLS#: 1689708
Facts & features
Interior
Bedrooms & bathrooms
- Bedrooms: 3
- Bathrooms: 3
- Full bathrooms: 2
- 1/2 bathrooms: 1
Primary bedroom
- Level: Second
Bedroom
- Level: Second
Bedroom
- Level: Second
Primary bathroom
- Level: Second
Full bathroom
- Level: Second
Half bathroom
- Level: First
Den
- Level: First
Dining room
- Level: First
Foyer
- Level: First
Great room
- Level: Basement
Kitchen
- Level: First
Kitchen
- Level: Basement
Laundry
- Level: Basement
Living room
- Level: First
Sun room
- Level: First
Heating
- Forced Air, Natural Gas
Cooling
- Central Air
Features
- Basement: Walk-Up Access,Finished,Exterior Entry
- Number of fireplaces: 2
Interior area
- Total structure area: 2,386
- Total interior livable area: 3,186 sqft
- Finished area above ground: 2,386
- Finished area below ground: 800
Property
Parking
- Total spaces: 2
- Parking features: Detached, See Remarks, Driveway
- Garage spaces: 2
- Has uncovered spaces: Yes
Features
- Stories: 2
- Patio & porch: Screened Porch, Patio, Porch
Lot
- Size: 0.38 Acres
- Features: Level
Details
- Additional structures: Garage(s)
- Parcel number: 21039000130000
Construction
Type & style
- Home type: SingleFamily
- Architectural style: Colonial,Traditional
- Property subtype: Single Family Residence
Materials
- Brick Veneer
- Foundation: Concrete Perimeter
- Roof: Shingle
Condition
- Year built: 1961
Utilities & green energy
- Sewer: Public Sewer
- Water: Public
- Utilities for property: Electricity Connected
Community & neighborhood
Location
- Region: Bellemeade
- Subdivision: Bellemeade
HOA & financial
HOA
- Has HOA: No
Price history
| Date | Event | Price |
|---|---|---|
| 8/20/2025 | Sold | $475,000-3%$149/sqft |
Source: | ||
| 6/29/2025 | Contingent | $489,900$154/sqft |
Source: | ||
| 6/23/2025 | Listed for sale | $489,900-1.8%$154/sqft |
Source: | ||
| 6/21/2025 | Listing removed | $2,950$1/sqft |
Source: Zillow Rentals Report a problem | ||
| 5/24/2025 | Listed for rent | $2,950-15.7%$1/sqft |
Source: Zillow Rentals Report a problem | ||
Public tax history
| Year | Property taxes | Tax assessment |
|---|---|---|
| 2023 | $3,689 -0.3% | $321,360 |
| 2022 | $3,702 +5.5% | $321,360 +14% |
| 2021 | $3,511 +7.6% | $282,000 |
Find assessor info on the county website
Neighborhood: Bellemeade
Nearby schools
GreatSchools rating
- 7/10Lowe Elementary SchoolGrades: K-5Distance: 0.5 mi
- 5/10Westport Middle SchoolGrades: 6-8Distance: 1.7 mi
- 7/10Eastern High SchoolGrades: 9-12Distance: 3.8 mi
Get pre-qualified for a loan
At Zillow Home Loans, we can pre-qualify you in as little as 5 minutes with no impact to your credit score.An equal housing lender. NMLS #10287.
Sell for more on Zillow
Get a Zillow Showcase℠ listing at no additional cost and you could sell for .
$476,100
2% more+$9,522
With Zillow Showcase(estimated)$485,622

