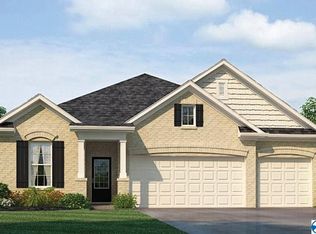Completion April/May 2020! Under Construction-The Madison, four bedrooms and three bathrooms home with coveted three car garage! Perfectly situated around an open main living area, the Madison creates the perfect blend of livability as well as privacy! The great room, kitchen and dining areas are all open to one another, but still maintain their separation. The isolated owner's suite features closets galore with double sink vanities in the glamour bathroom as well as tiled shower and separate soaking tub. Two secondary bedrooms comprise an entire wing and are serviced by a full bathroom. The third secondary bedroom has an en-suite full bathroom, perfect for out-of-town guests.
This property is off market, which means it's not currently listed for sale or rent on Zillow. This may be different from what's available on other websites or public sources.


