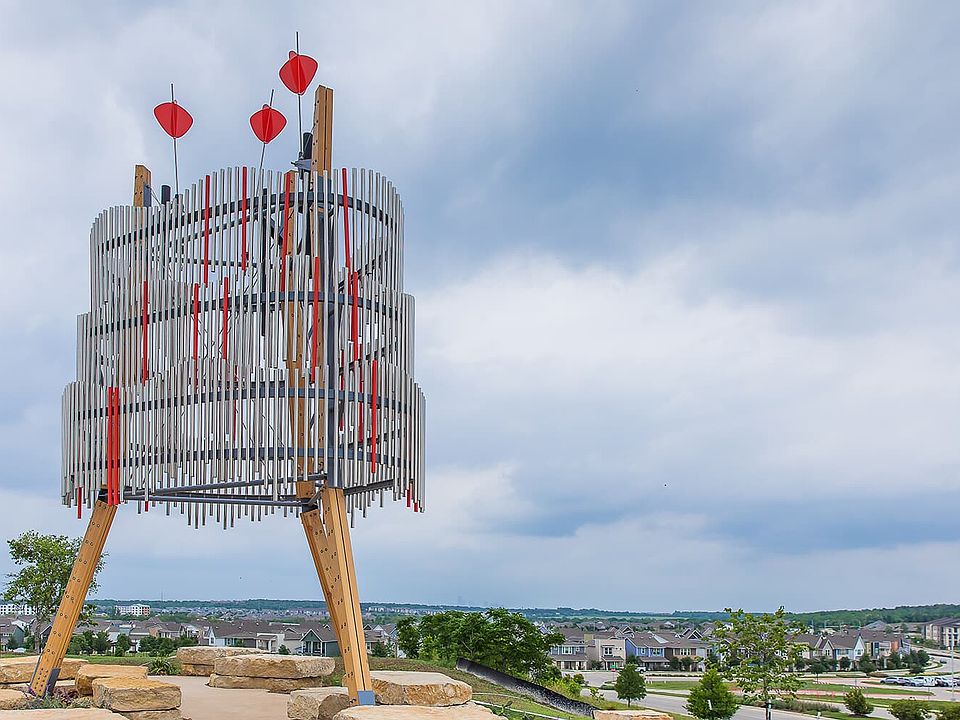Come visit Easton Park, a community featuring a resort style pool, a fitness center, event space, and miles of beautiful trails. The Occidental's large front porch greets you as you walk in this stunning home. With 3 bedrooms, a flex room, and 2.5 bathrooms downstairs there is plenty of room for everyone. Add the optional 4th bedroom to the upstairs living space to have a quiet getaway from the rest of the home. A low-maintenance backyard and covered patio are an added bonus and perfect for those who crave outdoor living! Fall Ready!
Active
Special offer
$543,567
8613 Lullwater Trl, Austin, TX 78744
3beds
2,687sqft
Single Family Residence
Built in 2025
7,078.5 Square Feet Lot
$-- Zestimate®
$202/sqft
$71/mo HOA
- 155 days |
- 77 |
- 1 |
Zillow last checked: 7 hours ago
Listing updated: August 28, 2025 at 12:23pm
Listed by:
Tammy Schneider (512) 323-9006,
Brookfield Residential
Source: Unlock MLS,MLS#: 8376645
Travel times
Schedule tour
Select your preferred tour type — either in-person or real-time video tour — then discuss available options with the builder representative you're connected with.
Facts & features
Interior
Bedrooms & bathrooms
- Bedrooms: 3
- Bathrooms: 4
- Full bathrooms: 2
- 1/2 bathrooms: 2
- Main level bedrooms: 3
Primary bedroom
- Features: Ceiling Fan(s)
- Level: Main
Primary bathroom
- Features: Walk-in Shower
- Level: Main
Kitchen
- Features: Kitchen Island
- Level: Main
Heating
- Central
Cooling
- Central Air
Appliances
- Included: Dishwasher, Disposal, Gas Cooktop, Microwave, Oven, Stainless Steel Appliance(s)
Features
- Ceiling Fan(s), Electric Dryer Hookup, Kitchen Island, Multiple Living Areas, Open Floorplan, Pantry, Primary Bedroom on Main, Walk-In Closet(s), Washer Hookup
- Flooring: Carpet, Laminate, Tile
- Windows: Double Pane Windows, Low Emissivity Windows, Screens
Interior area
- Total interior livable area: 2,687 sqft
Property
Parking
- Total spaces: 2
- Parking features: Driveway, Garage Faces Front
- Garage spaces: 2
Accessibility
- Accessibility features: See Remarks
Features
- Levels: One and One Half
- Stories: 1
- Patio & porch: Covered, Front Porch
- Exterior features: Gutters Partial, Lighting, Private Yard
- Pool features: None
- Fencing: Fenced
- Has view: Yes
- View description: None
- Waterfront features: None
Lot
- Size: 7,078.5 Square Feet
- Dimensions: 59 x 120
- Features: Back Yard, Landscaped
Details
- Additional structures: None
- Parcel number: 03401506390000
- Special conditions: Standard
Construction
Type & style
- Home type: SingleFamily
- Property subtype: Single Family Residence
Materials
- Foundation: Slab
- Roof: Composition
Condition
- New Construction
- New construction: Yes
- Year built: 2025
Details
- Builder name: Brookfield Residential
Utilities & green energy
- Sewer: Public Sewer
- Water: Public
- Utilities for property: Cable Available, Electricity Available, Natural Gas Available, Sewer Connected, Underground Utilities, Water Available
Community & HOA
Community
- Features: BBQ Pit/Grill, Clubhouse, Cluster Mailbox, Dog Park, Fitness Center, Park, Picnic Area, Planned Social Activities, Playground, Pool
- Subdivision: Traditional Homes at Easton Park
HOA
- Has HOA: Yes
- Services included: See Remarks
- HOA fee: $71 monthly
- HOA name: CoHere
Location
- Region: Austin
Financial & listing details
- Price per square foot: $202/sqft
- Tax assessed value: $30,000
- Annual tax amount: $14,157
- Date on market: 5/7/2025
- Listing terms: Cash,Conventional,FHA,VA Loan
- Electric utility on property: Yes
About the community
PoolPlaygroundParkTrails+ 4 more
You will find Brookfield Residential's traditional single-family homes on 40 and 50-ft lots throughout Easton Park. Discover these charming homes in modern farmhouse, mid-century, and prairie styles. Find your balance at Easton Park. Located in burge
Low Rates, Big Opportunity*
Low rates. Big opportunity. Take advantage of 1.99%* financing for a limited time and discover a home you'll love with Brookfield Residential.Source: Brookfield Residential

