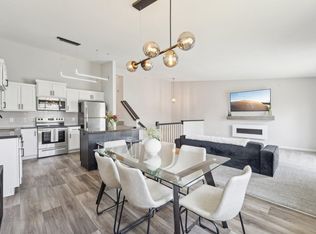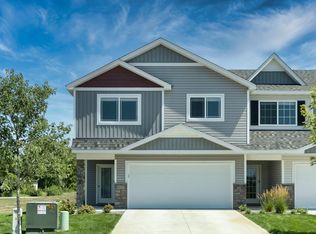Closed
$290,700
8613 Gateway Cir, Monticello, MN 55362
3beds
2,075sqft
Townhouse Side x Side
Built in 2019
2,178 Square Feet Lot
$294,900 Zestimate®
$140/sqft
$2,108 Estimated rent
Home value
$294,900
$265,000 - $327,000
$2,108/mo
Zestimate® history
Loading...
Owner options
Explore your selling options
What's special
Welcome to this end-unit townhome that offers a perfect blend of local conveniences in a prime location along with comfort and charm. This lovely home features 3 bedrooms on one level, including a spacious owner's suite with double sinks and tub & shower. The home presents a large welcoming foyer, a beautifully appointed kitchen with stainless steel appliances and staggered cabinets, and a maintenance-free deck overlooking a tree-covered area for added privacy and tranquility.
The unfinished basement presents an opportunity for equity building customization and additional living space, with the potential to add a bathroom and bedroom. Enjoy the benefits of low maintenance living with lawn care and snow removal done for you!
Don't miss the chance to make this home your own. Schedule a showing today and start envisioning the possibilities for your new home.
Zillow last checked: 8 hours ago
Listing updated: August 31, 2025 at 01:04am
Listed by:
Jolene Balfany 612-636-0834,
Keller Williams Classic Realty,
Jeremy Balfany 612-227-6160
Bought with:
Corrie Line
Realty ONE Group Choice
Source: NorthstarMLS as distributed by MLS GRID,MLS#: 6562976
Facts & features
Interior
Bedrooms & bathrooms
- Bedrooms: 3
- Bathrooms: 2
- Full bathrooms: 2
Bedroom 1
- Level: Upper
- Area: 156 Square Feet
- Dimensions: 13x12
Bedroom 2
- Level: Upper
- Area: 121 Square Feet
- Dimensions: 11x11
Bedroom 3
- Level: Upper
- Area: 130 Square Feet
- Dimensions: 13x10
Dining room
- Level: Main
- Area: 110 Square Feet
- Dimensions: 11x10
Kitchen
- Level: Main
- Area: 88 Square Feet
- Dimensions: 11x8
Living room
- Level: Main
- Area: 196 Square Feet
- Dimensions: 14x14
Heating
- Forced Air
Cooling
- Central Air
Appliances
- Included: Air-To-Air Exchanger, Dishwasher, Dryer, Microwave, Range, Refrigerator, Washer
Features
- Basement: Block,Daylight,Drain Tiled,Storage Space,Unfinished
- Has fireplace: No
Interior area
- Total structure area: 2,075
- Total interior livable area: 2,075 sqft
- Finished area above ground: 1,465
- Finished area below ground: 0
Property
Parking
- Total spaces: 2
- Parking features: Attached, Garage Door Opener
- Attached garage spaces: 2
- Has uncovered spaces: Yes
Accessibility
- Accessibility features: None
Features
- Levels: Three Level Split
- Patio & porch: Deck
- Pool features: None
- Fencing: None
Lot
- Size: 2,178 sqft
- Dimensions: 31*68
Details
- Foundation area: 1465
- Parcel number: 155250009040
- Zoning description: Residential-Single Family
Construction
Type & style
- Home type: Townhouse
- Property subtype: Townhouse Side x Side
- Attached to another structure: Yes
Materials
- Brick/Stone, Vinyl Siding
- Roof: Age 8 Years or Less,Asphalt
Condition
- Age of Property: 6
- New construction: No
- Year built: 2019
Utilities & green energy
- Electric: Circuit Breakers
- Gas: Natural Gas
- Sewer: City Sewer/Connected
- Water: City Water/Connected
Community & neighborhood
Location
- Region: Monticello
- Subdivision: Carlisle Village 6th Add
HOA & financial
HOA
- Has HOA: Yes
- HOA fee: $220 monthly
- Services included: Hazard Insurance, Lawn Care, Professional Mgmt, Trash, Snow Removal
- Association name: Villas On Gateway
- Association phone: 612-203-0744
Other
Other facts
- Road surface type: Paved
Price history
| Date | Event | Price |
|---|---|---|
| 8/30/2024 | Sold | $290,700+2%$140/sqft |
Source: | ||
| 8/5/2024 | Pending sale | $285,000$137/sqft |
Source: | ||
| 7/9/2024 | Listed for sale | $285,000+7.5%$137/sqft |
Source: | ||
| 1/12/2022 | Sold | $265,000$128/sqft |
Source: | ||
| 12/2/2021 | Pending sale | $265,000$128/sqft |
Source: | ||
Public tax history
| Year | Property taxes | Tax assessment |
|---|---|---|
| 2024 | $2,808 +4.9% | $283,000 -1.8% |
| 2023 | $2,678 +13% | $288,100 +8.8% |
| 2022 | $2,370 +3850% | $264,700 +19.8% |
Find assessor info on the county website
Neighborhood: 55362
Nearby schools
GreatSchools rating
- NAEastview Education CenterGrades: PK-KDistance: 1.1 mi
- 6/10Monticello Middle SchoolGrades: 6-8Distance: 2.2 mi
- 9/10Monticello Senior High SchoolGrades: 9-12Distance: 1.3 mi
Get a cash offer in 3 minutes
Find out how much your home could sell for in as little as 3 minutes with a no-obligation cash offer.
Estimated market value
$294,900
Get a cash offer in 3 minutes
Find out how much your home could sell for in as little as 3 minutes with a no-obligation cash offer.
Estimated market value
$294,900

