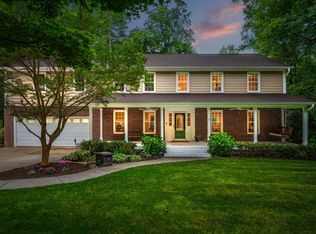THIS HOME WILL CAPTIVATE YOU THE MINUTE YOU SEE IT! HIGHLY DESIRABLE & METICULOUSLY MAINTAINED BRICK RANCH! LARGE FAMILY ROOM OPENS TO BREAKFAST NOOK & KITCHEN. SPACIOUS DINING ROOM & LIVING ROOM W/ OVERSIZED PICTURE WINDOW ARE PERFECT FOR ENTERTAINING. MASTER BEDROOM HAS WALK-IN-CLOSET & UPDATED BATH! SPEND YOUR WEEKENDS IN THE SUNROOM ENJOYING YOUR PRIVATE FLAT BACKYARD. HOME TO BE SOLD W/ ADDITIONAL .56 ACRE LOT-1812 VALLEY BROOK DRIVE. LEESVILLE SCHOOLS, I-540 & BEAUTIFUL LAKE CLOSE. NO CITY TAXES!
This property is off market, which means it's not currently listed for sale or rent on Zillow. This may be different from what's available on other websites or public sources.
