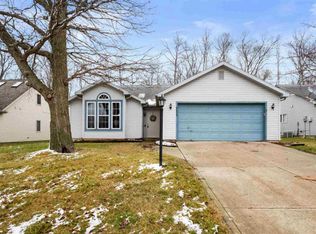Closed
$260,000
8612 Spring Forest Dr, Fort Wayne, IN 46804
3beds
1,581sqft
Single Family Residence
Built in 1994
8,276.4 Square Feet Lot
$273,400 Zestimate®
$--/sqft
$2,022 Estimated rent
Home value
$273,400
$252,000 - $298,000
$2,022/mo
Zestimate® history
Loading...
Owner options
Explore your selling options
What's special
Welcome to your dream home in the sought-after Whispering Meadows subdivision of Southwest Allen County! This stunning one-and-a-half story residence greets you with a living room featuring vaulted ceilings, skylights, and a modern fireplace. The dining area adjoins an updated open kitchen and offers direct outdoor access. The upper level boasts a versatile loft space, ideal for an office or recreational area. Enjoy 3 sizable bedrooms and 2 full baths, including a master ensuite with tall ceilings. Additional features include a two-car garage and an open back deck overlooking mature trees, providing both privacy and serene views. A new roof was installed in 2024, adding to the home's appeal. Located in a top-tier school district, near walking trails, Jefferson Pointe Shopping, Lutheran Hospital, and the Jorgensen Family YMCA. Be sure to check out the 3D tour!
Zillow last checked: 8 hours ago
Listing updated: August 01, 2024 at 07:49am
Listed by:
Abigail J Ward Cell:260-415-1051,
Anthony REALTORS
Bought with:
Jami Barker, RB14039122
RE/MAX Results
Source: IRMLS,MLS#: 202425562
Facts & features
Interior
Bedrooms & bathrooms
- Bedrooms: 3
- Bathrooms: 2
- Full bathrooms: 2
- Main level bedrooms: 3
Bedroom 1
- Level: Main
Bedroom 2
- Level: Main
Kitchen
- Level: Main
- Area: 90
- Dimensions: 10 x 9
Living room
- Level: Main
- Area: 323
- Dimensions: 19 x 17
Heating
- Natural Gas, Forced Air
Cooling
- Central Air
Appliances
- Included: Disposal, Range/Oven Hook Up Gas, Dishwasher, Microwave, Refrigerator, Gas Range
- Laundry: Main Level
Features
- Ceiling Fan(s), Vaulted Ceiling(s), Main Level Bedroom Suite
- Windows: Skylight(s)
- Has basement: No
- Number of fireplaces: 1
- Fireplace features: Living Room
Interior area
- Total structure area: 1,581
- Total interior livable area: 1,581 sqft
- Finished area above ground: 1,581
- Finished area below ground: 0
Property
Parking
- Total spaces: 2
- Parking features: Attached, Garage Door Opener
- Attached garage spaces: 2
Features
- Levels: One and One Half
- Stories: 1
- Patio & porch: Deck
Lot
- Size: 8,276 sqft
- Dimensions: 65X130
- Features: Level
Details
- Parcel number: 021102401003.000075
Construction
Type & style
- Home type: SingleFamily
- Property subtype: Single Family Residence
Materials
- Brick, Vinyl Siding
- Foundation: Slab
Condition
- New construction: No
- Year built: 1994
Utilities & green energy
- Sewer: City
- Water: City
Community & neighborhood
Location
- Region: Fort Wayne
- Subdivision: Whispering Meadows
Other
Other facts
- Listing terms: Cash,Conventional,FHA,VA Loan
Price history
| Date | Event | Price |
|---|---|---|
| 7/31/2024 | Sold | $260,000+0% |
Source: | ||
| 7/12/2024 | Pending sale | $259,900 |
Source: | ||
| 7/11/2024 | Listed for sale | $259,900+44.4% |
Source: | ||
| 3/31/2023 | Sold | $180,000+0.1% |
Source: | ||
| 2/26/2020 | Sold | $179,900 |
Source: | ||
Public tax history
| Year | Property taxes | Tax assessment |
|---|---|---|
| 2024 | $2,561 -28.1% | $257,000 +7.2% |
| 2023 | $3,560 +21.1% | $239,700 +44.6% |
| 2022 | $2,940 +58.3% | $165,800 +17.9% |
Find assessor info on the county website
Neighborhood: Whispering Meadows
Nearby schools
GreatSchools rating
- 5/10Whispering Meadow Elementary SchoolGrades: PK-5Distance: 0.2 mi
- 6/10Woodside Middle SchoolGrades: 6-8Distance: 3.2 mi
- 10/10Homestead Senior High SchoolGrades: 9-12Distance: 3.1 mi
Schools provided by the listing agent
- Elementary: Whispering Meadows
- Middle: Woodside
- High: Homestead
- District: MSD of Southwest Allen Cnty
Source: IRMLS. This data may not be complete. We recommend contacting the local school district to confirm school assignments for this home.
Get pre-qualified for a loan
At Zillow Home Loans, we can pre-qualify you in as little as 5 minutes with no impact to your credit score.An equal housing lender. NMLS #10287.
Sell for more on Zillow
Get a Zillow Showcase℠ listing at no additional cost and you could sell for .
$273,400
2% more+$5,468
With Zillow Showcase(estimated)$278,868
