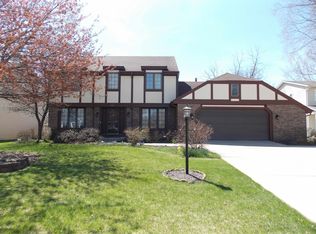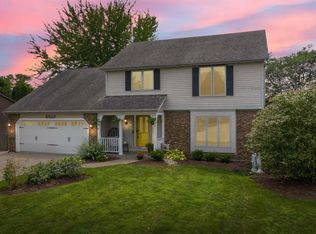Come and see this spacious Arlington Park two story home before its gone! Situated on a beautiful lot with mature trees and a perfect view of one of the many, well-kept playgrounds featuring a basketball court and an easy access walking path. The traditional floor plan features two living rooms, two home office areas and a large, open-concept kitchen/dining room with a fireplace. The upstairs features four bedrooms and two full baths. This home has been recently updated with a new HVAC unit installed in 2019, rubber mulch, porch swing & sitting area, new window treatments throughout, NEW laminate and carpet flooring, paint, faux stone, light fixtures, updated switches and outlets with some including built-in USB charging capabilities and MORE! Located in a highly sought offer subdivision, the new homeowner would gain access to three swimming pools, golf course, tennis courts, clubhouse and over 15 miles of biking/walking trails right out your backdoor! Come and see this beautiful farmhouse styled home and enjoy all that Northeast Fort Wayne has to offer.
This property is off market, which means it's not currently listed for sale or rent on Zillow. This may be different from what's available on other websites or public sources.


