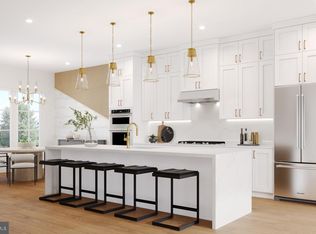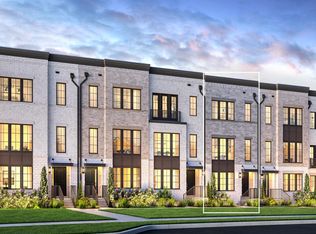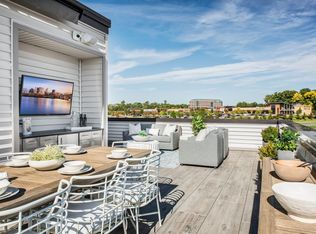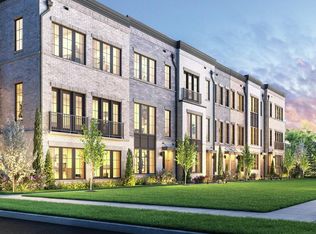8612 Erdem Pl, Chevy Chase, MD 20815
What's special
- 75 days |
- 182 |
- 14 |
Zillow last checked: 8 hours ago
Listing updated: December 12, 2025 at 05:29am
Jonathan Rundlett 855-298-0316,
Toll MD Realty, LLC
Travel times
Open houses
Facts & features
Interior
Bedrooms & bathrooms
- Bedrooms: 3
- Bathrooms: 4
- Full bathrooms: 3
- 1/2 bathrooms: 1
- Main level bathrooms: 1
- Main level bedrooms: 1
Rooms
- Room types: Dining Room, Primary Bedroom, Bedroom 2, Bedroom 3, Kitchen, Foyer, Great Room
Primary bedroom
- Features: Attached Bathroom, Flooring - Luxury Vinyl Plank, Walk-In Closet(s)
- Level: Upper
Bedroom 2
- Features: Attached Bathroom, Walk-In Closet(s), Flooring - Luxury Vinyl Plank
- Level: Upper
Bedroom 3
- Features: Attached Bathroom, Flooring - Luxury Vinyl Plank
- Level: Main
Dining room
- Features: Flooring - Luxury Vinyl Plank
- Level: Upper
Foyer
- Features: Flooring - Luxury Vinyl Plank, Walk-In Closet(s)
- Level: Main
Great room
- Features: Flooring - Luxury Vinyl Plank, Fireplace - Gas
- Level: Upper
Kitchen
- Features: Flooring - Luxury Vinyl Plank, Kitchen Island, Granite Counters
- Level: Upper
Heating
- Programmable Thermostat, Zoned, Electric, Natural Gas
Cooling
- Central Air, Zoned, Electric
Appliances
- Included: Cooktop, Dishwasher, Dryer, ENERGY STAR Qualified Dishwasher, ENERGY STAR Qualified Washer, ENERGY STAR Qualified Refrigerator, Oven, Microwave, Range Hood, Refrigerator, Tankless Water Heater, Gas Water Heater
- Laundry: Dryer In Unit, Upper Level, Washer In Unit
Features
- Wainscotting, Recessed Lighting, Dining Area, Pantry, Elevator, Entry Level Bedroom, Family Room Off Kitchen, Upgraded Countertops, Open Floorplan, Eat-in Kitchen, Combination Kitchen/Living, Kitchen Island, 9'+ Ceilings, Dry Wall, Tray Ceiling(s)
- Flooring: Ceramic Tile, Luxury Vinyl
- Doors: Insulated, Sliding Glass
- Windows: Casement, Energy Efficient, Insulated Windows, Low Emissivity Windows
- Has basement: No
- Number of fireplaces: 1
- Fireplace features: Gas/Propane, Glass Doors
Interior area
- Total structure area: 2,523
- Total interior livable area: 2,523 sqft
- Finished area above ground: 2,523
Property
Parking
- Total spaces: 2
- Parking features: Garage Faces Rear, Garage Door Opener, Public, Unassigned, Attached
- Attached garage spaces: 2
Accessibility
- Accessibility features: Accessible Doors, Accessible Hallway(s), Doors - Lever Handle(s), Accessible Elevator Installed
Features
- Levels: Four
- Stories: 4
- Exterior features: Awning(s), Lighting, Sidewalks, Street Lights
- Pool features: None
Lot
- Size: 1,240 Square Feet
- Features: Landscaped
Details
- Additional structures: Above Grade
- Parcel number: 160703888051
- Zoning: N/A
- Special conditions: Standard
Construction
Type & style
- Home type: Townhouse
- Architectural style: Contemporary
- Property subtype: Townhouse
Materials
- Batts Insulation, Brick Veneer, CPVC/PVC, HardiPlank Type, Low VOC Products/Finishes, Spray Foam Insulation
- Foundation: Slab, Passive Radon Mitigation
- Roof: Architectural Shingle
Condition
- Excellent
- New construction: Yes
- Year built: 2026
Details
- Builder model: Friesian Aberdeen
- Builder name: Toll Brothers
Utilities & green energy
- Sewer: Public Sewer
- Water: Public
Community & HOA
Community
- Security: Motion Detectors, Fire Sprinkler System, Smoke Detector(s), Carbon Monoxide Detector(s), Security System
- Subdivision: Chevy Chase Crossing - Adwyn Collection
HOA
- Has HOA: Yes
- Amenities included: Common Grounds, Jogging Path
- Services included: Common Area Maintenance, Maintenance Grounds, Management, Reserve Funds, Snow Removal, Trash
- HOA fee: $100 monthly
Location
- Region: Chevy Chase
Financial & listing details
- Price per square foot: $581/sqft
- Date on market: 9/29/2025
- Listing agreement: Exclusive Right To Sell
- Ownership: Fee Simple
About the community
Source: Toll Brothers Inc.
3 homes in this community
Available homes
| Listing | Price | Bed / bath | Status |
|---|---|---|---|
Current home: 8612 Erdem Pl | $1,465,000 | 3 bed / 4 bath | Available |
| 8616 Erdem Pl | $1,694,000 | 4 bed / 4 bath | Move-in ready |
| 8610 Erdem Pl | $1,454,000 | 4 bed / 4 bath | Available |
Source: Toll Brothers Inc.
Contact builder

By pressing Contact builder, you agree that Zillow Group and other real estate professionals may call/text you about your inquiry, which may involve use of automated means and prerecorded/artificial voices and applies even if you are registered on a national or state Do Not Call list. You don't need to consent as a condition of buying any property, goods, or services. Message/data rates may apply. You also agree to our Terms of Use.
Learn how to advertise your homesEstimated market value
$1,454,700
$1.38M - $1.53M
Not available
Price history
| Date | Event | Price |
|---|---|---|
| 11/22/2025 | Price change | $1,465,000-6.3%$581/sqft |
Source: | ||
| 9/29/2025 | Listed for sale | $1,564,000-5.2%$620/sqft |
Source: | ||
| 5/1/2025 | Listing removed | $1,649,950$654/sqft |
Source: | ||
| 3/17/2025 | Listed for sale | $1,649,950$654/sqft |
Source: | ||
Public tax history
Monthly payment
Neighborhood: 20815
Nearby schools
GreatSchools rating
- 6/10North Chevy Chase Elementary SchoolGrades: 3-5Distance: 0.2 mi
- 7/10Silver Creek MiddleGrades: 6-8Distance: 1.3 mi
- 8/10Bethesda-Chevy Chase High SchoolGrades: 9-12Distance: 1 mi
Schools provided by the builder
- Elementary: Rosemary Hills Elementary School & North
- Middle: Silver Creek Middle School
- High: Bethesda-Chevy Chase High School
- District: Montgomery County
Source: Toll Brothers Inc.. This data may not be complete. We recommend contacting the local school district to confirm school assignments for this home.





