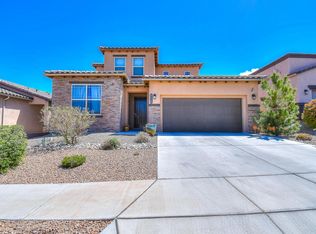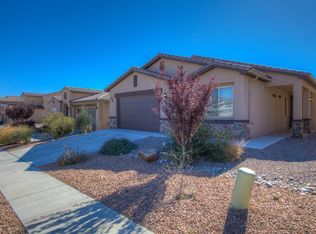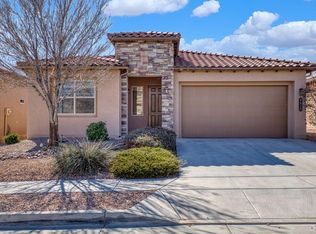Sold
Price Unknown
8612 Chilte Pine Rd NW, Albuquerque, NM 87120
3beds
2,012sqft
Single Family Residence
Built in 2014
5,662.8 Square Feet Lot
$417,400 Zestimate®
$--/sqft
$2,370 Estimated rent
Home value
$417,400
$380,000 - $455,000
$2,370/mo
Zestimate® history
Loading...
Owner options
Explore your selling options
What's special
Welcome to this beautifully maintained 3-bedroom, 2.5-bathroom home in the sought-after Montecito Estates community. This spacious residence features a dedicated home office--perfect for remote work or creative pursuits--along with an open-concept layout ideal for modern living. Enjoy the benefits of fully paid-off solar panels, a new Navien tankless water heater, and a Pentair water softener with reverse osmosis drinking water, offering comfort, energy efficiency, and cost savings year-round. Located in a quiet, well-established neighborhood with easy access to schools, parks, and amenities, this home blends comfort, convenience, and sustainability.
Zillow last checked: 8 hours ago
Listing updated: May 30, 2025 at 12:51pm
Listed by:
Thomas Gallegos 505-261-8687,
Berkshire Hathaway NM Prop,
Max C Maner 505-934-1215,
Berkshire Hathaway NM Prop
Bought with:
Carol Sauder, 37972
Coldwell Banker Legacy
Ainsley Denniston Sauder, 49533
Coldwell Banker Legacy
Source: SWMLS,MLS#: 1082207
Facts & features
Interior
Bedrooms & bathrooms
- Bedrooms: 3
- Bathrooms: 3
- Full bathrooms: 2
- 1/2 bathrooms: 1
Primary bedroom
- Level: Main
- Area: 285
- Dimensions: 15 x 19
Bedroom 2
- Level: Main
- Area: 140
- Dimensions: 14 x 10
Bedroom 3
- Level: Main
- Area: 168
- Dimensions: 12 x 14
Dining room
- Level: Main
- Area: 117
- Dimensions: 13 x 9
Kitchen
- Level: Main
- Area: 198
- Dimensions: 18 x 11
Living room
- Level: Main
- Area: 380
- Dimensions: 19 x 20
Office
- Level: Main
- Area: 90
- Dimensions: 10 x 9
Heating
- Central, Forced Air
Cooling
- Refrigerated
Appliances
- Included: Dishwasher, Free-Standing Gas Range, Microwave, Refrigerator
- Laundry: Washer Hookup, Electric Dryer Hookup, Gas Dryer Hookup
Features
- Ceiling Fan(s), Dual Sinks, Garden Tub/Roman Tub, Home Office, Kitchen Island, Main Level Primary, Separate Shower, Walk-In Closet(s)
- Flooring: Carpet, Tile
- Windows: Low-Emissivity Windows
- Has basement: No
- Number of fireplaces: 1
- Fireplace features: Gas Log
Interior area
- Total structure area: 2,012
- Total interior livable area: 2,012 sqft
Property
Parking
- Total spaces: 2
- Parking features: Attached, Finished Garage, Garage
- Attached garage spaces: 2
Features
- Levels: One
- Stories: 1
- Exterior features: Private Yard, Smart Camera(s)/Recording
- Fencing: Wall
Lot
- Size: 5,662 sqft
- Features: Xeriscape
Details
- Additional structures: Pergola, Shed(s)
- Parcel number: 100906332120642415
- Zoning description: R-1B*
Construction
Type & style
- Home type: SingleFamily
- Property subtype: Single Family Residence
Materials
- Frame, Stucco
- Roof: Flat,Tar/Gravel
Condition
- Resale
- New construction: No
- Year built: 2014
Details
- Builder name: Dr Horton
Utilities & green energy
- Sewer: Public Sewer
- Water: Public
- Utilities for property: Cable Connected, Electricity Connected, Natural Gas Connected, Phone Available, Sewer Connected, Water Connected
Green energy
- Energy efficient items: Windows
- Energy generation: Solar
- Water conservation: Water-Smart Landscaping
Community & neighborhood
Security
- Security features: Security System
Location
- Region: Albuquerque
HOA & financial
HOA
- Has HOA: Yes
- HOA fee: $50 monthly
- Services included: Common Areas
Other
Other facts
- Listing terms: Cash,Conventional,FHA,VA Loan
Price history
| Date | Event | Price |
|---|---|---|
| 5/30/2025 | Sold | -- |
Source: | ||
| 5/6/2025 | Pending sale | $420,000$209/sqft |
Source: | ||
| 5/1/2025 | Price change | $420,000-3.4%$209/sqft |
Source: | ||
| 4/17/2025 | Listed for sale | $435,000+19.2%$216/sqft |
Source: | ||
| 4/19/2022 | Sold | -- |
Source: | ||
Public tax history
| Year | Property taxes | Tax assessment |
|---|---|---|
| 2024 | $4,416 +1.3% | $97,806 +3% |
| 2023 | $4,358 | $94,957 +15.5% |
| 2022 | -- | $82,211 +3% |
Find assessor info on the county website
Neighborhood: 87120
Nearby schools
GreatSchools rating
- 6/10Tierra Antigua Elementary SchoolGrades: K-5Distance: 1 mi
- 7/10Tony Hillerman Middle SchoolGrades: 6-8Distance: 0.9 mi
- 5/10Volcano Vista High SchoolGrades: 9-12Distance: 0.9 mi
Schools provided by the listing agent
- Elementary: Tierra Antigua
- Middle: Tony Hillerman
- High: Volcano Vista
Source: SWMLS. This data may not be complete. We recommend contacting the local school district to confirm school assignments for this home.
Get a cash offer in 3 minutes
Find out how much your home could sell for in as little as 3 minutes with a no-obligation cash offer.
Estimated market value
$417,400


