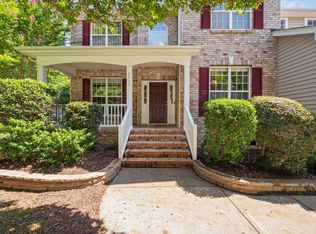One of the nicest homes in Ashford Estates is currently being offered for sale. 8611 Royton Circle is a gorgeous two-story traditional home set in the midst of a cul-de-sac. The yard and established landscaping provide inviting curb appeal. This sensational home is perfect for both comfortable living and elegant entertaining. Upon entry, beautiful hardwoods, arched entryways and neutral tones are a welcome to any visitor. There is a spacious living room to the left that offers plenty of room to unwind after a long day. To the right is a lovely full-size dining room that comfortably seats a crowd. At the rear of the home find the great room which is oriented to showcase the gas fireplace, vaulted ceilings and an open bar to the kitchen. This space is attractive and well-lit, with a bank of south facing windows and plenty of space for rest and relaxation. The kitchen is well designed and is perfect for entertaining and family life. Featuring stainless steel appliances and there is more than enough cabinet and granite counter space to release your inner chef. The breakfast nook is roomy and enjoyable. Adjacent to the great room, meander to the warm and inviting master suite accentuated by an octagonal, tray ceiling. The space promotes serenity with plenty of room for any type bedroom furniture. A soaking tub, separate shower and double sinks make the master bath a serene retreat. The extensive walk-in-closet completes the suite. Walk up the exposed stairway and the thoughtful design continues to the upper floor of this home. There are four huge bedrooms arranged around a central hall and a generous full bathroom. The layout creates a very private and intimate feel in each room. This home offers outdoor living options as well, with a lovely deck that opens to the back and side yard. There is so much to love about the flexibility of this outdoor opportunity. This home has plenty of storage space, and tons of charm. Are you ready to schedule your next move?
This property is off market, which means it's not currently listed for sale or rent on Zillow. This may be different from what's available on other websites or public sources.
